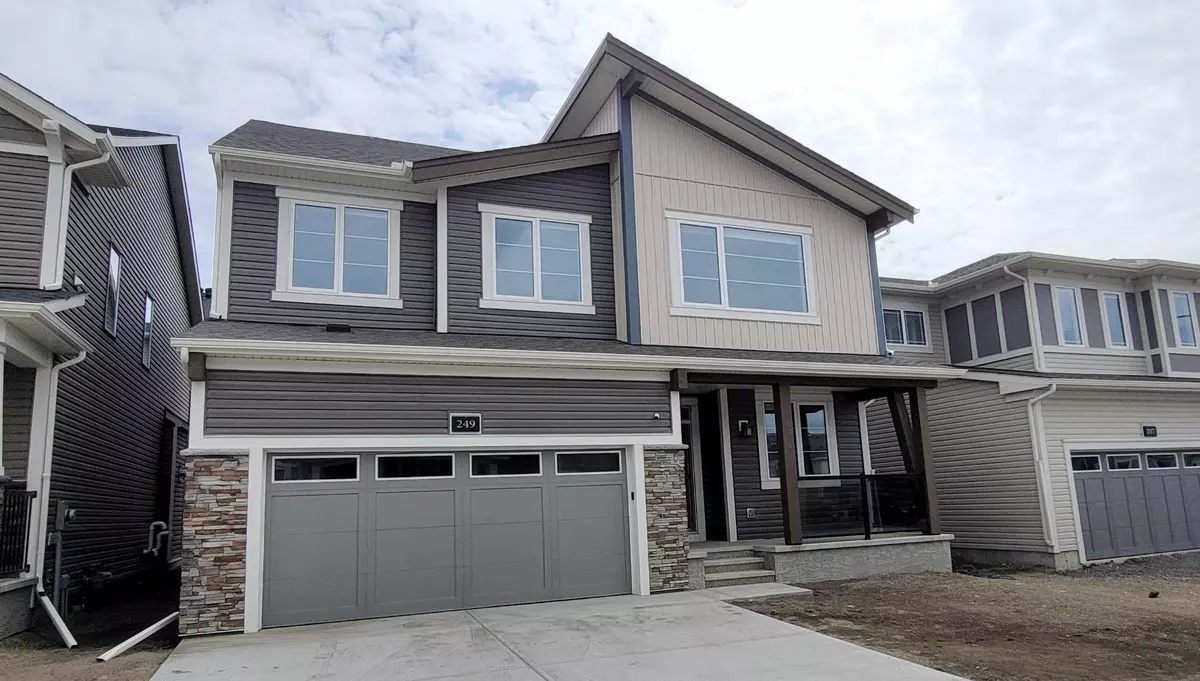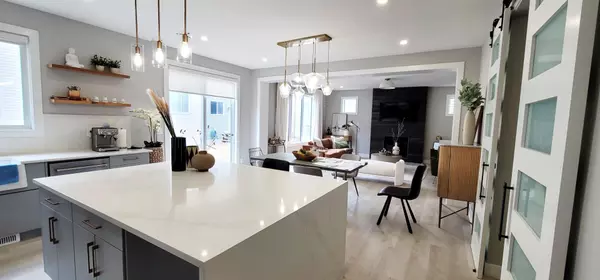$825,000
$839,000
1.7%For more information regarding the value of a property, please contact us for a free consultation.
4 Beds
3 Baths
2,671 SqFt
SOLD DATE : 12/02/2022
Key Details
Sold Price $825,000
Property Type Single Family Home
Sub Type Detached
Listing Status Sold
Purchase Type For Sale
Square Footage 2,671 sqft
Price per Sqft $308
Subdivision Carrington
MLS® Listing ID A1244758
Sold Date 12/02/22
Style 2 Storey Split
Bedrooms 4
Full Baths 2
Half Baths 1
Originating Board Calgary
Year Built 2020
Annual Tax Amount $4,251
Tax Year 2021
Lot Size 3,541 Sqft
Acres 0.08
Property Description
Carrington NW - Luxury living in Carrington NW Calgary. This beautiful floor plan was designed by Mattamy Homes. 2
stories 4 bedrooms, 2.5 baths, 2672sq.ft with a ton of upgrades. Just only a year young. Open floor plan with very nice kitchen & family
room. The hallway opens up into the main living area with a kitchen, dining and living room. The lovely grey and white gourmet kitchen
feature an oversized island, which serves as additional dining space, or space for family fun time plus plenty of lighting with pendant and pot
lights. The living room is spacious and airy, with zebra blinds and space to stretch out, plus is a semi-open bonus in the family room, a level
above. The family room has wide open space, large windows, and a gas fireplace. The upper level features a laundry room with additional
cabinetry, a large linen closet, 4 good-sized bedrooms with full closets, and a 2-5-piece bath. The primary suite is complemented by a feature
wall and a large window, the walk-in closet is spacious, plus you will find a 5 piece ensuite with a jacuzzi tub, glass-walled rainfall shower, and
separate water closet. School, and park is just a few steps away. A new shopping mall under construction, 3pcs rough in for washroom in the basement,
AC rough in ready. Very good location. Arrange the appointment today for a private showing. A must-see. How show 10/10.
Location
Province AB
County Calgary
Area Cal Zone N
Zoning R-G
Direction W
Rooms
Basement Full, Unfinished
Interior
Interior Features Central Vacuum, High Ceilings, Jetted Tub, Kitchen Island, No Animal Home
Heating Forced Air
Cooling None
Flooring Ceramic Tile, Hardwood, Tile
Fireplaces Number 1
Fireplaces Type Gas
Appliance Dishwasher, Electric Stove, Refrigerator, Washer/Dryer, Window Coverings
Laundry Laundry Room, Upper Level
Exterior
Garage Double Garage Attached
Garage Spaces 1.0
Garage Description Double Garage Attached
Fence None
Community Features Golf, Park, Shopping Nearby, Sidewalks, Street Lights
Roof Type Asphalt Shingle
Porch Front Porch
Lot Frontage 45.93
Total Parking Spaces 4
Building
Lot Description Rectangular Lot
Foundation Poured Concrete
Architectural Style 2 Storey Split
Level or Stories Two
Structure Type See Remarks
New Construction 1
Others
Restrictions Call Lister
Tax ID 76549647
Ownership Other
Read Less Info
Want to know what your home might be worth? Contact us for a FREE valuation!

Our team is ready to help you sell your home for the highest possible price ASAP
GET MORE INFORMATION

Agent | License ID: LDKATOCAN






