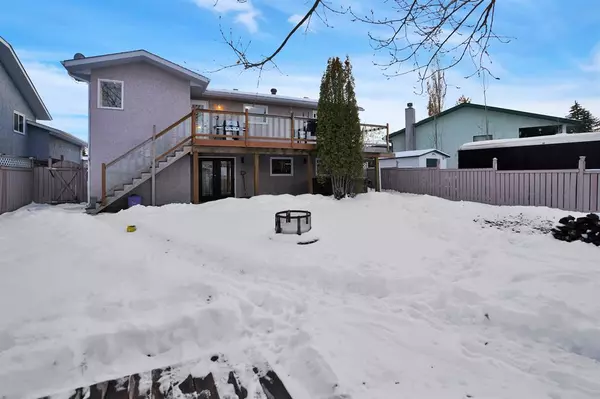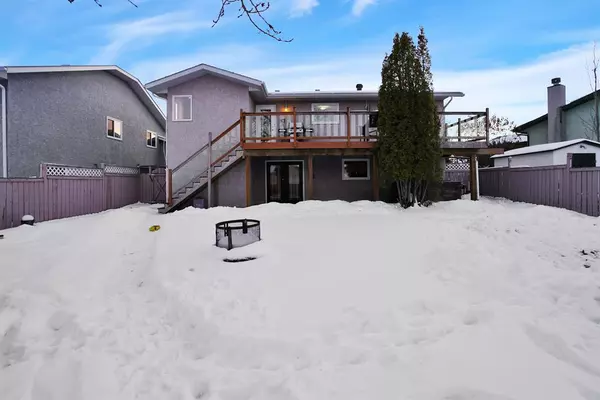$358,500
$369,900
3.1%For more information regarding the value of a property, please contact us for a free consultation.
4 Beds
3 Baths
1,196 SqFt
SOLD DATE : 12/02/2022
Key Details
Sold Price $358,500
Property Type Single Family Home
Sub Type Detached
Listing Status Sold
Purchase Type For Sale
Square Footage 1,196 sqft
Price per Sqft $299
Subdivision Lincoln Park
MLS® Listing ID A2011922
Sold Date 12/02/22
Style Modified Bi-Level
Bedrooms 4
Full Baths 3
Originating Board Central Alberta
Year Built 1993
Annual Tax Amount $3,434
Tax Year 2022
Lot Size 6,188 Sqft
Acres 0.14
Property Description
GOOD-BYE LANDLORD! Family approved with lots of livability, 4 bedrooms and office. Gracious foyer leads to upper and lower levels. Elegant living room is framed with large windows and vaulted ceiling. U shaped kitchen with island eating bar for impromptu meals or buffet service. Upgraded appliances, huge pantry, storage and plenty of room for a large table for large family entertaining. The main bath has been upgraded with neutral colours and subtle elegance. Master bedroom is prompted with a two sink ensuite, large enough for two. On the main you will find two more nicely sized bedrooms. The lower level, you will be greeted with a warm comfortable walk-out family room dominated by the mantle gas fireplace. Plenty of room for family fun, games, TV and more. On this lower level you will also find another bedroom, office, an upgraded bath with shower, laundry, and huge storage space. All this sits on a fantastic lot with RV Parking, shed, A beautiful deck and back-alley access. This home is located in a quiet Close with mature trees. (All new water lines no poly B) Freshly painted and more. *Presently getting a quote to get two windows fixed* This is your chance to live in a great community. 24 hr notice for showings please.
Location
Province AB
County Lacombe
Zoning F1C
Direction N
Rooms
Basement Finished, Walk-Out To Grade
Interior
Interior Features Ceiling Fan(s), Central Vacuum, High Ceilings
Heating Forced Air, Natural Gas
Cooling None
Flooring Laminate
Fireplaces Number 1
Fireplaces Type Family Room, Gas, Mantle
Appliance Dishwasher, Microwave Hood Fan, Refrigerator, Stove(s), Washer/Dryer
Laundry In Basement
Exterior
Garage Concrete Driveway, Double Garage Attached
Garage Spaces 2.0
Garage Description Concrete Driveway, Double Garage Attached
Fence Fenced
Community Features Golf, Schools Nearby, Playground, Shopping Nearby
Roof Type Asphalt
Porch Deck
Lot Frontage 52.0
Total Parking Spaces 2
Building
Lot Description Back Lane, Few Trees, Front Yard, Landscaped, Pie Shaped Lot
Foundation Poured Concrete
Architectural Style Modified Bi-Level
Level or Stories One
Structure Type Wood Frame
Others
Restrictions None Known
Tax ID 64755462
Ownership Other
Read Less Info
Want to know what your home might be worth? Contact us for a FREE valuation!

Our team is ready to help you sell your home for the highest possible price ASAP
GET MORE INFORMATION

Agent | License ID: LDKATOCAN






