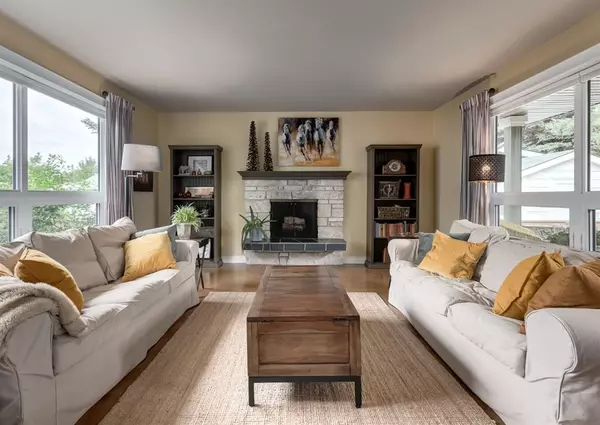$767,500
$780,000
1.6%For more information regarding the value of a property, please contact us for a free consultation.
5 Beds
3 Baths
1,653 SqFt
SOLD DATE : 12/02/2022
Key Details
Sold Price $767,500
Property Type Single Family Home
Sub Type Detached
Listing Status Sold
Purchase Type For Sale
Square Footage 1,653 sqft
Price per Sqft $464
Subdivision Palliser
MLS® Listing ID A1254378
Sold Date 12/02/22
Style Bungalow
Bedrooms 5
Full Baths 2
Half Baths 1
Originating Board Calgary
Year Built 1968
Annual Tax Amount $4,915
Tax Year 2022
Lot Size 6,598 Sqft
Acres 0.15
Property Description
Fabulous large bungalow backing onto the community green space & elementary school with accessible features throughout the home including an ELEVATOR! Nestled amongst mature trees and quiet streets, this family residence offers 1653 sq. ft. on the main floor and an additional 1543 sq. ft. of comfortable living space on the lower level. Relax in the welcoming living room where two large windows encapsulate the space with natural light. The wood-burning stone fireplace creates a cozy setting on chilly days. The dining room offers ample space for a large table plus access to the rear deck – perfect for garden parties in the warmer months. The spacious kitchen boasts a fantastic center island with a table height breakfast bar, loads of cupboards and drawers, tons of counter space and a built-in desk – terrific for homework. A spacious primary bedroom features a 2 piece ensuite , walk-in closet and room for your king-sized bed. Completing the main floor are two additional bedrooms, a den/office, 4 piece family bathroom plus the upper floor elevator entrance. Enjoy the cozy lower level family room – ideal for family games or movie night. Completing the space are two additional bedrooms, a fabulous upgraded 3 piece bathroom with an accessible shower, laundry room, lower level elevator entrance and oodles of storage. This home has been very well maintained over the years and offers newer vinyl windows (2007) and a new roof (2021). An oversized, detached double garage allow for easy storage of your tools and lawn equipment. The home is minutes from the pathway system of South Glenmore Park, the Sailing Club, Water and Music Park, Heritage Park and Southland Leisure center – all offering activites for the whole family. A perfect home in an friendly and welcoming community!
Location
Province AB
County Calgary
Area Cal Zone S
Zoning R-C1
Direction SE
Rooms
Basement Finished, Full
Interior
Interior Features Breakfast Bar, Elevator, Kitchen Island, Laminate Counters, No Smoking Home, Storage, Vinyl Windows, Walk-In Closet(s)
Heating Forced Air, Natural Gas
Cooling None
Flooring Hardwood, Laminate, Linoleum, Tile
Fireplaces Number 1
Fireplaces Type Living Room, Mantle, Raised Hearth, Stone, Wood Burning
Appliance Dishwasher, Dryer, Electric Stove, Range Hood, Refrigerator, Washer
Laundry Laundry Room, Lower Level
Exterior
Garage Alley Access, Double Garage Detached, Garage Door Opener, Garage Faces Rear
Garage Spaces 2.0
Garage Description Alley Access, Double Garage Detached, Garage Door Opener, Garage Faces Rear
Fence Fenced
Community Features Park, Schools Nearby, Playground, Tennis Court(s), Shopping Nearby
Roof Type Asphalt
Accessibility Accessible Elevator Installed, Accessible Entrance, Accessible Kitchen
Porch Deck, Porch
Lot Frontage 60.01
Exposure SE
Total Parking Spaces 2
Building
Lot Description Back Lane, Back Yard, Backs on to Park/Green Space, Low Maintenance Landscape, Rectangular Lot
Foundation Poured Concrete
Architectural Style Bungalow
Level or Stories One
Structure Type Composite Siding,Wood Frame
Others
Restrictions None Known
Tax ID 76652559
Ownership Private
Read Less Info
Want to know what your home might be worth? Contact us for a FREE valuation!

Our team is ready to help you sell your home for the highest possible price ASAP
GET MORE INFORMATION

Agent | License ID: LDKATOCAN






