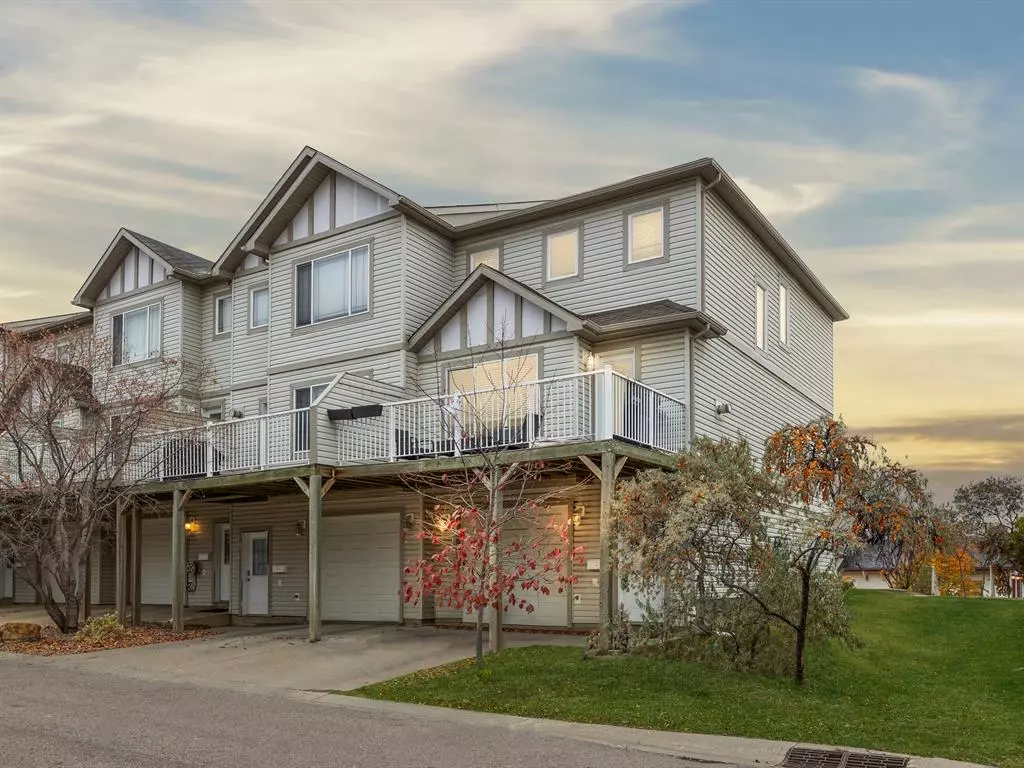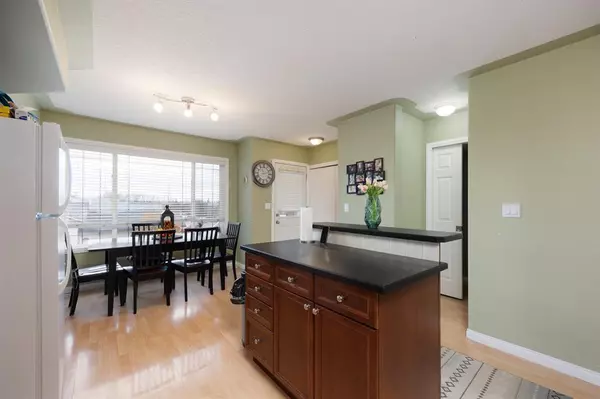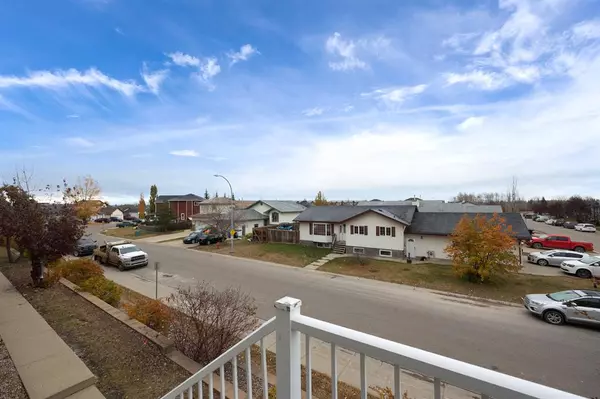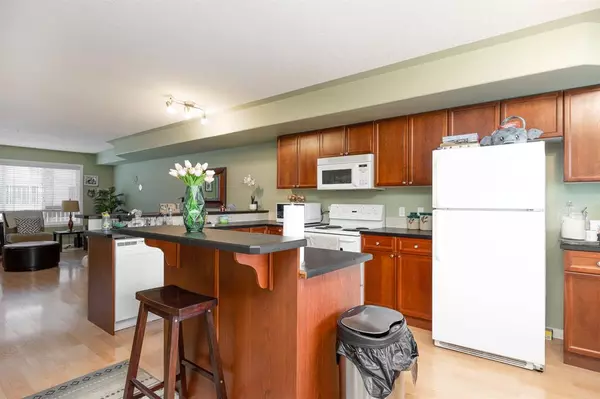$195,000
$205,000
4.9%For more information regarding the value of a property, please contact us for a free consultation.
3 Beds
4 Baths
1,314 SqFt
SOLD DATE : 12/02/2022
Key Details
Sold Price $195,000
Property Type Townhouse
Sub Type Row/Townhouse
Listing Status Sold
Purchase Type For Sale
Square Footage 1,314 sqft
Price per Sqft $148
Subdivision Timberlea
MLS® Listing ID A2008739
Sold Date 12/02/22
Style 3 Storey
Bedrooms 3
Full Baths 3
Half Baths 1
Condo Fees $552
Originating Board Fort McMurray
Year Built 2005
Annual Tax Amount $1,071
Tax Year 2022
Property Description
Welcome to Winchester Villas; This well-appointed townhome located in the desirable Lakewood neighbourhood in TImberlea is close proximity to fantastic schools, restaurants, shopping, and other amenities. This property is an END UNIT so you are only sharing one common wall with neighbouring properties. Enjoy the convenience of a single attached garage for parking in our cold winter months or for an abundance of extra storage. The lowest level is majority above grade and includes a large front entryway, access to the garage, and a large, bright bedroom, with its own 4-piece ensuite. This bedroom is perfect for guests, roommates, teenager, or a nanny. The main level is spacious with an open concept. A large kitchen with plenty of counter space overlooks the adjacent dining and living room area with a gas fireplace and access to the front balcony over the garage. The main level is complete with a 2 piece bathroom and laundry facilities. The second level includes two LARGE bedrooms, each with its own 4-piece ensuite. The primary bedroom offers a walk-in closet and ensuite with jetted tub. This property makes the perfect starter home or investment property; call to book your showing today!
Location
Province AB
County Wood Buffalo
Area Fm Northwest
Zoning R2
Direction N
Rooms
Basement Finished, Full
Interior
Interior Features Jetted Tub, Walk-In Closet(s)
Heating Forced Air, Natural Gas
Cooling None
Flooring Carpet, Laminate, Linoleum, Tile
Fireplaces Number 1
Fireplaces Type Gas, Living Room
Appliance Dishwasher, Electric Stove, Microwave Hood Fan, Refrigerator, Washer/Dryer
Laundry Main Level
Exterior
Garage Driveway, Single Garage Attached
Garage Spaces 1.0
Garage Description Driveway, Single Garage Attached
Fence None
Community Features Schools Nearby, Sidewalks, Street Lights, Shopping Nearby
Amenities Available Snow Removal, Visitor Parking
Roof Type Asphalt Shingle
Porch Balcony(s)
Exposure S
Total Parking Spaces 2
Building
Lot Description Street Lighting
Foundation Poured Concrete
Architectural Style 3 Storey
Level or Stories Three Or More
Structure Type Vinyl Siding,Wood Frame
Others
HOA Fee Include Professional Management,Reserve Fund Contributions,Snow Removal,Trash
Restrictions None Known
Tax ID 76146825
Ownership Private
Pets Description Yes
Read Less Info
Want to know what your home might be worth? Contact us for a FREE valuation!

Our team is ready to help you sell your home for the highest possible price ASAP
GET MORE INFORMATION

Agent | License ID: LDKATOCAN






