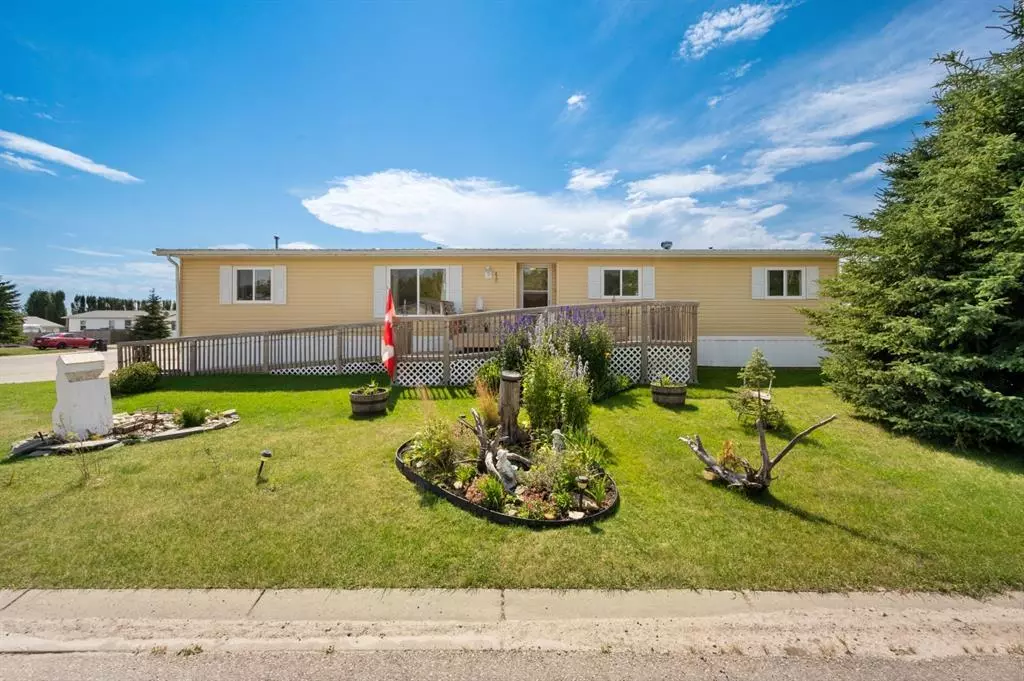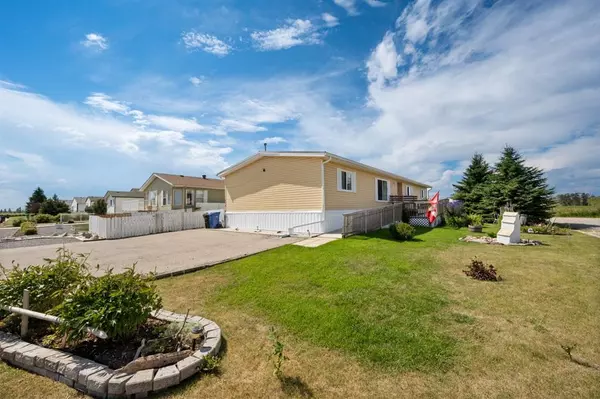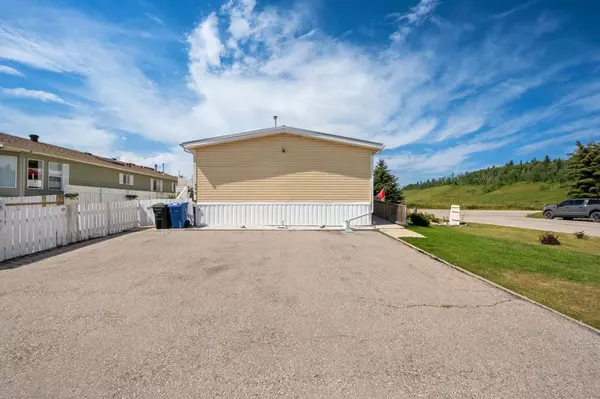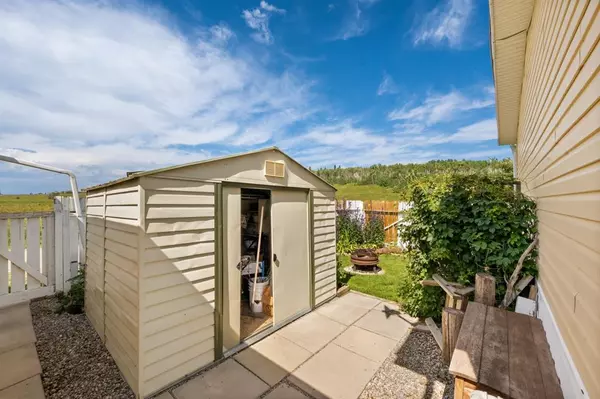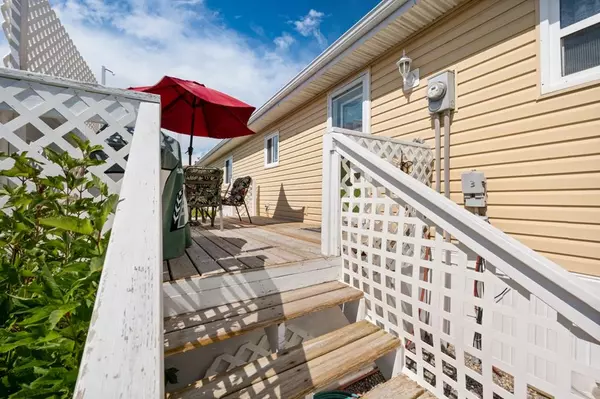$243,000
$254,000
4.3%For more information regarding the value of a property, please contact us for a free consultation.
3 Beds
3 Baths
1,708 SqFt
SOLD DATE : 12/02/2022
Key Details
Sold Price $243,000
Property Type Single Family Home
Sub Type Detached
Listing Status Sold
Purchase Type For Sale
Square Footage 1,708 sqft
Price per Sqft $142
MLS® Listing ID A1250744
Sold Date 12/02/22
Style Double Wide Mobile Home
Bedrooms 3
Full Baths 2
Half Baths 1
Originating Board Calgary
Year Built 1998
Annual Tax Amount $2,314
Tax Year 2022
Lot Size 6,702 Sqft
Acres 0.15
Property Description
Whether you're looking for the perfect starter home or a place to retire and downsize, this could be the spot for you! This immaculate double wide mobile home is 1704 Square feet of comfortable living space. With 3 bedrooms and 2 & 1/2 bathrooms, there's room for the whole family. This lovely home's located in a quiet area of town in close proximity to the schools, pool, skate park, arena, rodeo grounds and the Bearberry Creek for the fisherman in you. The owners have done upgrades over the years(flooring, underbelly insulation, metal roof(Arctic Shield) and this home is ready for you! It's got a lovely, fenced back yard with an oversized single garage off the alley to the west. Some furniture could be available with sale. There is a ramp made of composite decking leading up to the front door perfect for visitors with walkers or baby strollers...The bonus is that you have a wide open view to the west and no neighbors but a few cows in the open field. Don't dally....you may be disappointed if you miss this one!
Location
Province AB
County Mountain View County
Zoning R3
Direction N
Rooms
Basement None
Interior
Interior Features Ceiling Fan(s), Kitchen Island, Laminate Counters, Vinyl Windows, Walk-In Closet(s)
Heating Forced Air
Cooling None
Flooring Vinyl
Appliance Dishwasher, Dryer, Electric Stove, Microwave, Refrigerator, Washer, Window Coverings
Laundry Main Level
Exterior
Garage Off Street, Single Garage Detached
Garage Spaces 1.0
Garage Description Off Street, Single Garage Detached
Fence Partial
Community Features Fishing, Golf, Park, Schools Nearby, Playground, Pool, Sidewalks, Street Lights, Tennis Court(s), Shopping Nearby
Utilities Available Natural Gas Connected, Sewer Connected, Water Connected
Roof Type Metal
Porch Deck
Lot Frontage 50.0
Exposure N
Total Parking Spaces 3
Building
Lot Description Back Lane, Back Yard, Backs on to Park/Green Space, City Lot, Corner Lot, Front Yard, Street Lighting, Rectangular Lot
Foundation Piling(s)
Sewer Public Sewer
Water Public
Architectural Style Double Wide Mobile Home
Level or Stories One
Structure Type Vinyl Siding,Wood Frame
Others
Restrictions None Known
Tax ID 57519073
Ownership Private
Read Less Info
Want to know what your home might be worth? Contact us for a FREE valuation!

Our team is ready to help you sell your home for the highest possible price ASAP
GET MORE INFORMATION

Agent | License ID: LDKATOCAN

