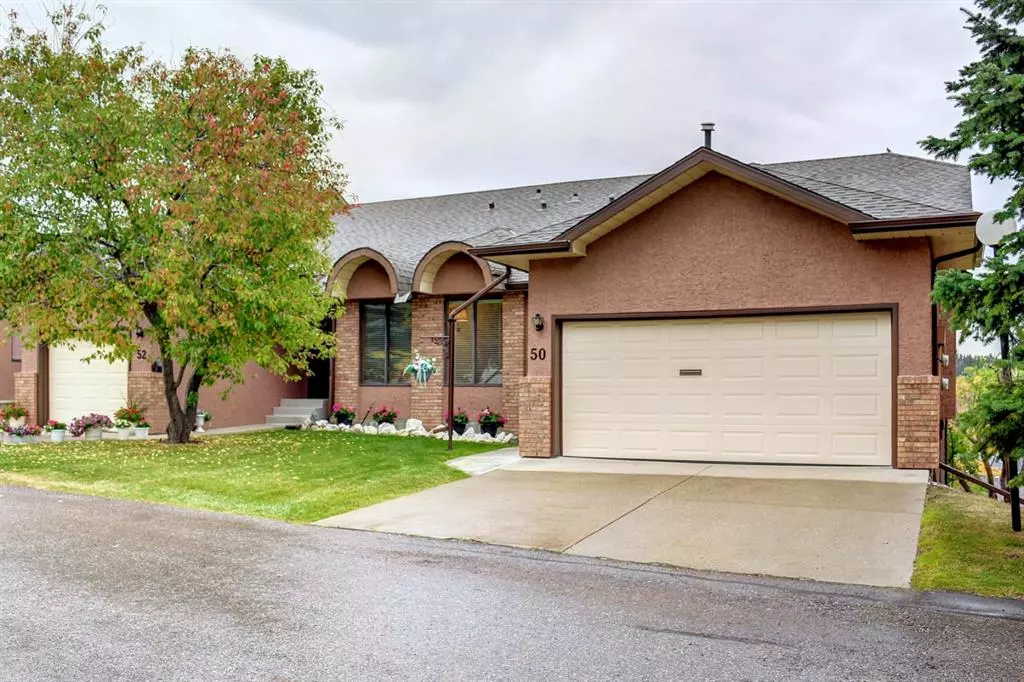$530,000
$524,900
1.0%For more information regarding the value of a property, please contact us for a free consultation.
3 Beds
3 Baths
1,297 SqFt
SOLD DATE : 12/02/2022
Key Details
Sold Price $530,000
Property Type Townhouse
Sub Type Row/Townhouse
Listing Status Sold
Purchase Type For Sale
Square Footage 1,297 sqft
Price per Sqft $408
Subdivision Edgemont
MLS® Listing ID A1259412
Sold Date 12/02/22
Style Bungalow,Side by Side
Bedrooms 3
Full Baths 2
Half Baths 1
Condo Fees $394
Originating Board Calgary
Year Built 1988
Annual Tax Amount $2,892
Tax Year 2022
Property Description
Would you like a SPECTACULAR valley and city VIEW from both main and basement levels? How about an END-UNIT VILLA-STYLE WALKOUT BUNGALOW! You can throw away the snow shovel. Repurpose the lawnmower engine for the grandkids' 'go-cart' :) LAWN AND SNOW ARE NOT YOUR ISSUE here! Are you DONE WITH STAIRS and want everything you need on one level? You can enjoy 'single-level living', but with the basement area for guests or your hobby space. Come see 50 Edgeland Close NW. Nice curb appeal. Double attached garage with high ceiling... high enough for a lift for a summer car. The main level has a front office or reading room. The primary bedroom is spacious with a large ensuite bathroom with corner tub and separate shower. The living room and dining rooms have tremendous views to the other side of the valley! How about a cozy wood-burning fireplace with log-lighter? Or Two? The kitchen has plenty of cabinets, nice stainless steel appliances and a spacious eating area. The WALKOUT basement offers 9' CEILINGS - this home was ahead of its time! There is also INSLAB HEAT. The basement has two more bedrooms, a bathroom, a large rec room with the second fireplace, plus another hobby room or office space. Decent storage space. There is a large upper deck , and another composite lower deck, both overlooking greenspace, an off-leash dog area for your furry friends! Book your showing today! The view is truly amazing!
Location
Province AB
County Calgary
Area Cal Zone Nw
Zoning M-CGd44
Direction W
Rooms
Basement Finished, Walk-Out
Interior
Interior Features Bookcases, Vaulted Ceiling(s)
Heating In Floor, Fireplace(s), Forced Air, Natural Gas
Cooling None
Flooring Carpet, Ceramic Tile, Vinyl
Fireplaces Number 2
Fireplaces Type Brick Facing, Family Room, Gas, Living Room, Mantle, Tile, Wood Burning
Appliance Dishwasher, Dryer, Refrigerator, Stove(s), Washer, Window Coverings
Laundry Main Level
Exterior
Garage Double Garage Attached
Garage Spaces 2.0
Garage Description Double Garage Attached
Fence None
Community Features Schools Nearby, Shopping Nearby
Amenities Available None
Roof Type Asphalt Shingle
Porch Deck, Patio
Exposure E
Total Parking Spaces 4
Building
Lot Description Backs on to Park/Green Space, Landscaped, Sloped Down, Views
Foundation Poured Concrete
Architectural Style Bungalow, Side by Side
Level or Stories One
Structure Type Stucco,Wood Frame
Others
HOA Fee Include Common Area Maintenance,Insurance,Maintenance Grounds,Professional Management,Reserve Fund Contributions,Snow Removal
Restrictions Utility Right Of Way
Tax ID 76749970
Ownership Private
Pets Description Restrictions, Yes
Read Less Info
Want to know what your home might be worth? Contact us for a FREE valuation!

Our team is ready to help you sell your home for the highest possible price ASAP
GET MORE INFORMATION

Agent | License ID: LDKATOCAN






