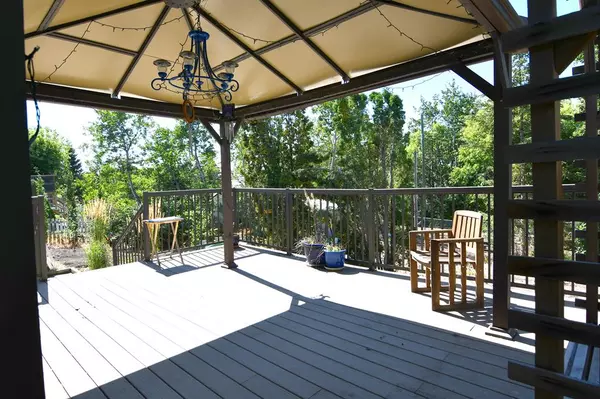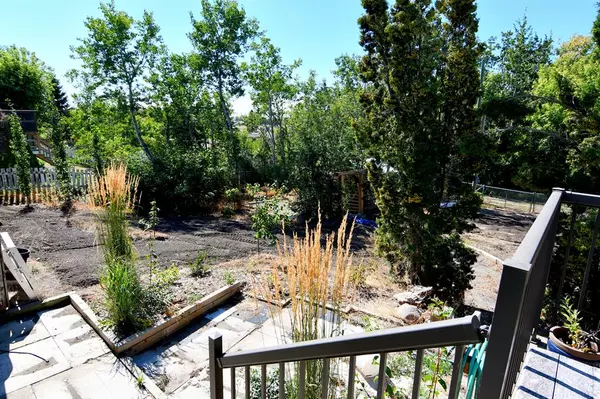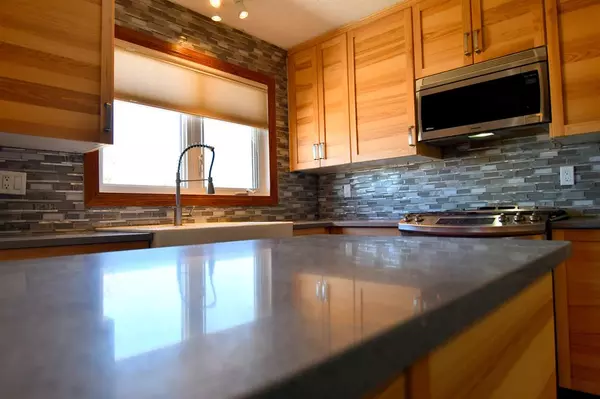$255,800
$269,000
4.9%For more information regarding the value of a property, please contact us for a free consultation.
4 Beds
2 Baths
1,040 SqFt
SOLD DATE : 12/02/2022
Key Details
Sold Price $255,800
Property Type Single Family Home
Sub Type Detached
Listing Status Sold
Purchase Type For Sale
Square Footage 1,040 sqft
Price per Sqft $245
MLS® Listing ID A2000620
Sold Date 12/02/22
Style Bungalow
Bedrooms 4
Full Baths 2
Originating Board Central Alberta
Year Built 1976
Annual Tax Amount $2,439
Tax Year 2022
Lot Size 1,076 Sqft
Acres 0.02
Lot Dimensions 30.43x42.66x30.44x42.69
Property Description
Can't afford an acreage? This might be the perfect solution! An amazing 100 x 140 ft lot with a 28 x 30 attached garage (drywalled and insulated) and an additional 11'4 x 24 single garage that the seller is willing to negotiate in with a reasonable offer. The house has a good start on updates and is just needing the final touches to bring it to completion. Within the last 4 years there have been new kitchen cabinets, new quality stainless appliances in the kitchen, vinyl plank flooring, quartz/granite countertops, updated bathrooms, new washer/dryer, new deck, shingles, Wett certified wood stove in the living room, HE furnace and hot water tank, new electrical panel in the house, and the oversized garage with 2 man doors and 2 overhead doors. Main floor has 2 bedrooms with a 3rd being transformed to an inviting sitting /office room with patio doors to the deck overlooking the amazing yard. Lower level has 2 bedrooms (window size may not meet current Egress codes) family room, 4 piece bathroom with large laundry area with additional cabinets, and an extra room that would serve as an office, exercise room, or storage. Home has vinyl windows. The rear yard has had extensive brush removal to allow sunshine and more useable yard space, but still leaving enough trees for privacy and enjoyment. There is double gate at the back that would make a good RV parking spot, a good garden spot, room for lawn, and a designated fire pit area with its own wood shed..
Location
Province AB
County Red Deer County
Zoning R1
Direction E
Rooms
Basement Finished, Full
Interior
Interior Features Double Vanity, Granite Counters, Kitchen Island, No Smoking Home, Vinyl Windows
Heating Forced Air, Natural Gas
Cooling None
Flooring Laminate, Linoleum, Vinyl
Fireplaces Number 1
Fireplaces Type Wood Burning Stove
Appliance Bar Fridge, Dishwasher, Garage Control(s), Gas Stove, Microwave Hood Fan, Refrigerator, Washer/Dryer, Window Coverings
Laundry In Bathroom
Exterior
Garage Concrete Driveway, Double Garage Attached, Garage Door Opener, Garage Faces Front, Insulated, Oversized, Parking Pad, RV Access/Parking, See Remarks
Garage Spaces 2.0
Garage Description Concrete Driveway, Double Garage Attached, Garage Door Opener, Garage Faces Front, Insulated, Oversized, Parking Pad, RV Access/Parking, See Remarks
Fence Partial
Community Features Golf, Park, Schools Nearby, Playground, Shopping Nearby
Roof Type Shingle
Porch Deck, See Remarks
Lot Frontage 100.0
Total Parking Spaces 4
Building
Lot Description Back Lane, Many Trees, Rolling Slope
Foundation Poured Concrete
Architectural Style Bungalow
Level or Stories One
Structure Type Stucco,Vinyl Siding
Others
Restrictions None Known
Tax ID 57245023
Ownership Private
Read Less Info
Want to know what your home might be worth? Contact us for a FREE valuation!

Our team is ready to help you sell your home for the highest possible price ASAP
GET MORE INFORMATION

Agent | License ID: LDKATOCAN






