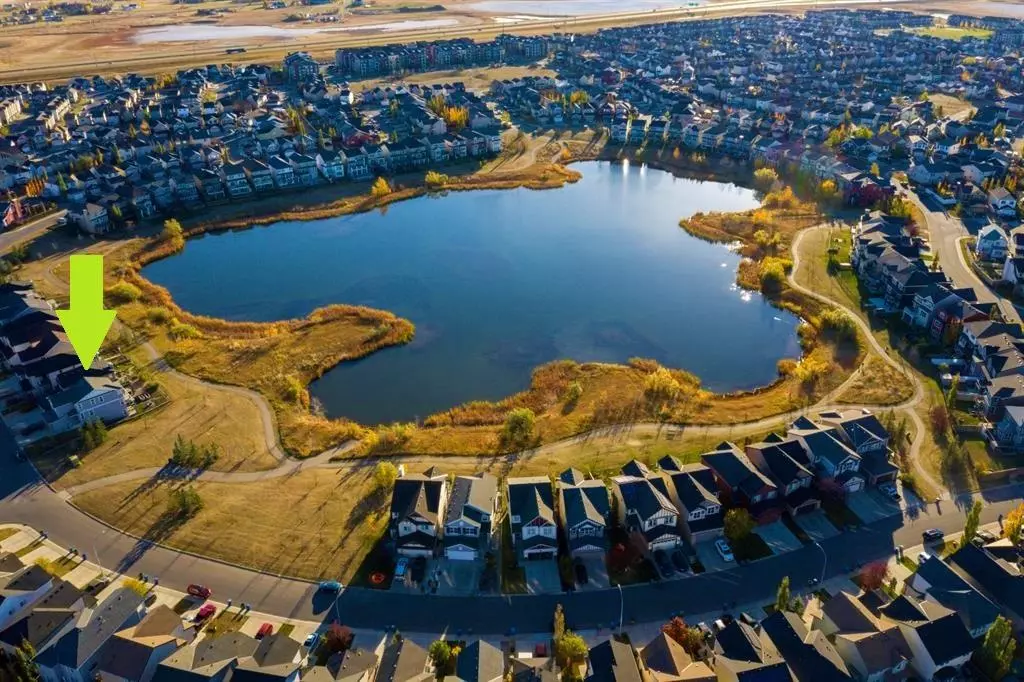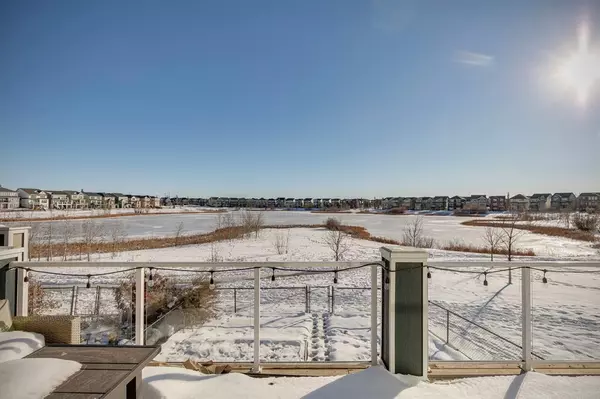$685,000
$698,000
1.9%For more information regarding the value of a property, please contact us for a free consultation.
4 Beds
4 Baths
2,140 SqFt
SOLD DATE : 12/02/2022
Key Details
Sold Price $685,000
Property Type Single Family Home
Sub Type Detached
Listing Status Sold
Purchase Type For Sale
Square Footage 2,140 sqft
Price per Sqft $320
Subdivision Copperfield
MLS® Listing ID A2012405
Sold Date 12/02/22
Style 2 Storey
Bedrooms 4
Full Baths 3
Half Baths 1
Originating Board Calgary
Year Built 2012
Annual Tax Amount $4,314
Tax Year 2022
Lot Size 4,596 Sqft
Acres 0.11
Property Description
Amazing waterfront location backing onto Copper Pond, wetlands and walking paths. Sunny south rear yard and also sides onto parkland so only 1 neighbour. This is the premium location in the family-friendly community of Copperfield. Nearly 3000 square feet developed. Open plan on the main floor with 9' ceilings and extra-large windows to take advantage of the views. Bright kitchen with stainless appliances (including upgraded hood fan), granite counters, island with overhang for stools and corner pantry. The spacious living room is perfect for entertaining or relaxed family living. Adjacent casual dining area with access out to the full-width terrace with glass panels for maximum enjoyment of the views. An office, mud-room and powder room complete the main. The upper level holds a large multi-function bonus room, 3 bedrooms, 2 full baths and laundry room. The primary suite is incredible…from the spacious bedroom with water views to the stunning ensuite with corner windows, glass shower, soaking tub, double vanity and water closet. Walk-in closet with organizers. Fully developed walkout lower level also offers water views. Rec-media room with fireplace and wiring for home theatre, games room with wet bar/fridge, 4th bedroom, bath and good storage. Extras include Kinetico water filtration/softener, full-height freezer, central AC, and storage shed. Call your favourite realtor today and don’t miss this special home.!
Location
Province AB
County Calgary
Area Cal Zone Se
Zoning R-1N
Direction NW
Rooms
Basement Finished, Full
Interior
Interior Features Kitchen Island, Wet Bar
Heating Forced Air, Natural Gas
Cooling Central Air
Flooring Carpet, Ceramic Tile, Laminate
Fireplaces Number 1
Fireplaces Type Gas
Appliance Bar Fridge, Dishwasher, Electric Stove, Freezer, Range Hood, Refrigerator, Washer/Dryer, Window Coverings
Laundry Upper Level
Exterior
Garage Double Garage Attached
Garage Spaces 2.0
Garage Description Double Garage Attached
Fence Fenced
Community Features Park, Playground
Roof Type Asphalt Shingle
Porch Deck
Lot Frontage 51.25
Exposure E,NW,S,W
Total Parking Spaces 4
Building
Lot Description Backs on to Park/Green Space, Corner Lot, Reverse Pie Shaped Lot, Waterfront
Foundation Poured Concrete
Architectural Style 2 Storey
Level or Stories Two
Structure Type Brick,Vinyl Siding,Wood Frame
Others
Restrictions Restrictive Covenant-Building Design/Size,Utility Right Of Way
Tax ID 76504020
Ownership Private
Read Less Info
Want to know what your home might be worth? Contact us for a FREE valuation!

Our team is ready to help you sell your home for the highest possible price ASAP
GET MORE INFORMATION

Agent | License ID: LDKATOCAN






