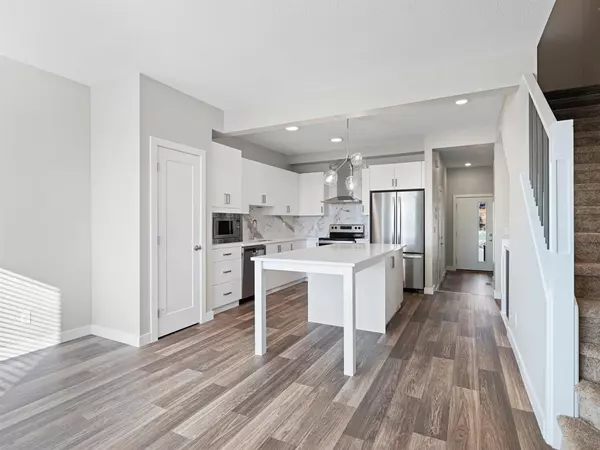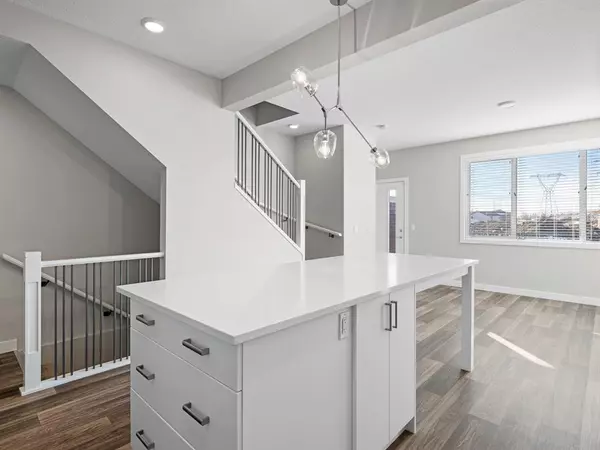$407,900
$414,900
1.7%For more information regarding the value of a property, please contact us for a free consultation.
2 Beds
3 Baths
1,101 SqFt
SOLD DATE : 12/02/2022
Key Details
Sold Price $407,900
Property Type Townhouse
Sub Type Row/Townhouse
Listing Status Sold
Purchase Type For Sale
Square Footage 1,101 sqft
Price per Sqft $370
Subdivision Tuscany
MLS® Listing ID A2009222
Sold Date 12/02/22
Style Townhouse
Bedrooms 2
Full Baths 2
Half Baths 1
Condo Fees $145
Originating Board Calgary
Year Built 2021
Annual Tax Amount $2,316
Tax Year 2022
Lot Size 1,377 Sqft
Acres 0.03
Property Description
MODERN & ELEGANT TOWNHOME IN TUSCAN RISE! This builder plan 1,183 sqft. Rockford-built townhome boasts 2 bedrooms, 2.5 bathrooms, and a fully finished basement! The open concept floor plan welcomes you inside and is enhanced by the beautiful vinyl plank flooring featured throughout the main level. The chef's kitchen features an oversized island with quartz countertops, additional storage, and double side seating for the perfect built-in eating area! Ample extended height cabinetry, designer backsplash, stainless steel appliances, and pantry with built-in shelving elevate this stunning kitchen. The living room features oversized South facing windows that flood the space with an abundance of natural light! From the living room there is also access to the sunny South facing deck with a wooden privacy wall and backyard. A 2 pc. powder room with a pocket door completes the main floor. Upstairs, the primary suite features windows overlooking the front, a large walk-in closet with built-in organization, and a 4 pc. ensuite with quartz countertops. The great sized second bedroom boasts South facing windows as well as a walk-in closet with built-in organization and a 4 pc. ensuite with quartz countertops. A laundry room with a pocket door completes the upper level. The fully finished basement offers wonderful secondary space for entertaining including a cozy family room and good sized storage room. Additional features include a single attached garage and visitor parking. A brilliant opportunity to be in the sought after NW community of Tuscany with access to its extensive network of community walking paths, parks, playgrounds, and great schools! Quick access to Crowchild Trail and Stoney Trail so whether you're heading downtown or to the mountains you'll easily be on your way. Close to all amenities including Crowfoot Crossing Shopping Centre and Tuscany Market Shopping Centre including Sobeys, Starbucks, and community pub, The Last Straw. Pride of ownership is seen throughout this home in immaculate condition!
Location
Province AB
County Calgary
Area Cal Zone Nw
Zoning M-C1 d57
Direction N
Rooms
Basement Finished, Full
Interior
Interior Features Breakfast Bar, Built-in Features, Closet Organizers, High Ceilings, Kitchen Island, Open Floorplan, Pantry, Walk-In Closet(s)
Heating Forced Air
Cooling None
Flooring Carpet, Ceramic Tile, Other
Appliance Dishwasher, Dryer, Electric Stove, Garage Control(s), Microwave, Range Hood, Refrigerator, Washer, Window Coverings
Laundry Laundry Room, Upper Level
Exterior
Garage Single Garage Attached
Garage Spaces 1.0
Garage Description Single Garage Attached
Fence None
Community Features Park, Schools Nearby, Playground, Sidewalks, Street Lights, Shopping Nearby
Amenities Available Other
Roof Type Asphalt Shingle
Porch Deck
Lot Frontage 18.01
Exposure N
Total Parking Spaces 2
Building
Lot Description Landscaped, Rectangular Lot
Foundation Poured Concrete
Architectural Style Townhouse
Level or Stories Two
Structure Type Stone,Vinyl Siding
Others
HOA Fee Include Professional Management,Reserve Fund Contributions,Snow Removal,Trash
Restrictions Restrictive Covenant-Building Design/Size,Utility Right Of Way
Tax ID 76799829
Ownership Private
Pets Description Restrictions
Read Less Info
Want to know what your home might be worth? Contact us for a FREE valuation!

Our team is ready to help you sell your home for the highest possible price ASAP
GET MORE INFORMATION

Agent | License ID: LDKATOCAN






