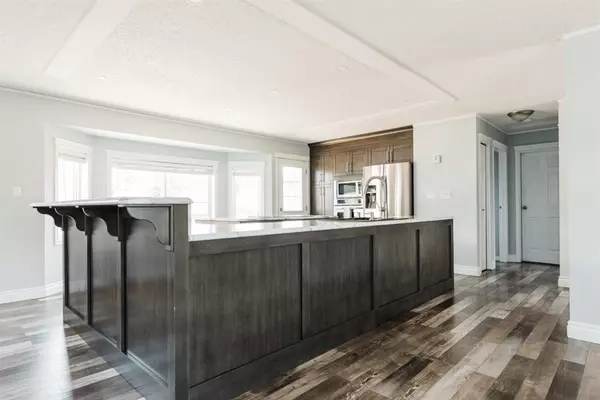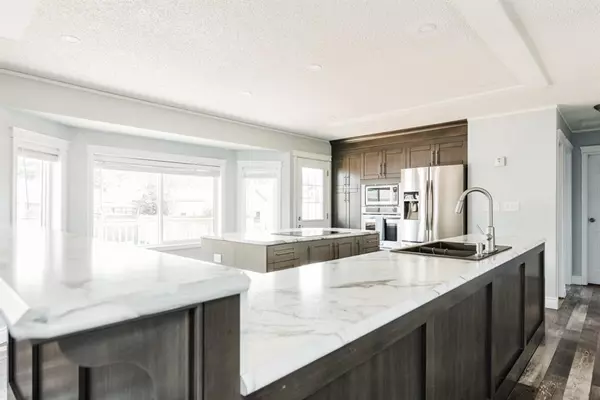$400,000
$420,000
4.8%For more information regarding the value of a property, please contact us for a free consultation.
4 Beds
2 Baths
1,035 SqFt
SOLD DATE : 12/02/2022
Key Details
Sold Price $400,000
Property Type Single Family Home
Sub Type Detached
Listing Status Sold
Purchase Type For Sale
Square Footage 1,035 sqft
Price per Sqft $386
Subdivision Dickinsfield
MLS® Listing ID A1237029
Sold Date 12/02/22
Style Bi-Level
Bedrooms 4
Full Baths 2
Originating Board Fort McMurray
Year Built 1981
Annual Tax Amount $2,164
Tax Year 2022
Lot Size 6,116 Sqft
Acres 0.14
Property Description
Welcome to 169 Torrie Crescent: This beautiful bi-level will surprise you with a long list of updates including a GORGEOUS RENOVATED KITCHEN and a New Furnace (2020) plus it features a big and sunny backyard, an immaculate detached garage and plenty of parking and storage all located close to trails schools and parks in a quiet and safe neighbourhood you'll love!
A big open floor plan greets you upstairs with updated luxury vinyl plank flooring, a large kitchen island, new cupboards, new countertops, stainless steel appliances, new LED lights and fresh paint on all the walls. Down the hallway are the first 2 bedrooms separated by a 4pc updated bathroom including an updated vanity.
The lower level is bright with large windows in every space including the large recreation room with new flooring and 2 more large bedrooms and a 3pc bathroom. The updates go on into every space of the home so that you don't have to do a thing except unpack and make it your own.
The backyard is where you'll want to be this summer, with a fire pit and lots of space to stretch out. The heated garage is immaculate with a painted concrete floor and extra tall garage door plus 220V so you can make this a workshop or simply use it as a man cave or for storage. Ready for immediate possession, schedule a tour of this home today!
Location
Province AB
County Wood Buffalo
Area Fm Northwest
Zoning R1
Direction W
Rooms
Basement Finished, Full
Interior
Interior Features Kitchen Island, Laminate Counters, No Animal Home, No Smoking Home, Open Floorplan, Storage
Heating Forced Air
Cooling Central Air
Flooring Laminate, Vinyl
Appliance Central Air Conditioner, Dishwasher, Garage Control(s), Microwave, Refrigerator, Stove(s), Washer/Dryer, Window Coverings
Laundry Laundry Room
Exterior
Garage Double Garage Detached, Parking Pad
Garage Spaces 1.0
Garage Description Double Garage Detached, Parking Pad
Fence Fenced
Community Features Schools Nearby, Sidewalks, Shopping Nearby
Roof Type Asphalt Shingle
Porch None
Lot Frontage 18.0
Total Parking Spaces 5
Building
Lot Description Back Yard
Foundation Poured Concrete
Architectural Style Bi-Level
Level or Stories Bi-Level
Structure Type Vinyl Siding
Others
Restrictions None Known
Tax ID 76171398
Ownership Private
Read Less Info
Want to know what your home might be worth? Contact us for a FREE valuation!

Our team is ready to help you sell your home for the highest possible price ASAP
GET MORE INFORMATION

Agent | License ID: LDKATOCAN






