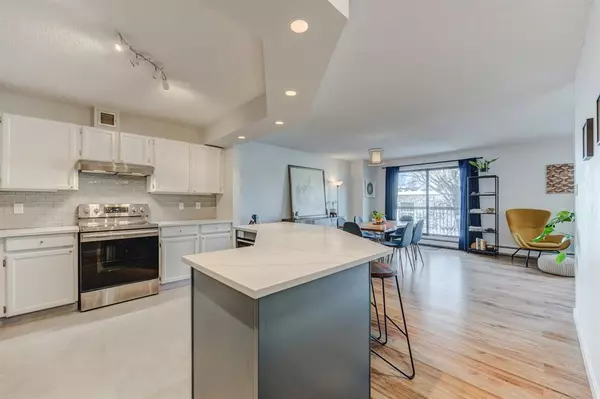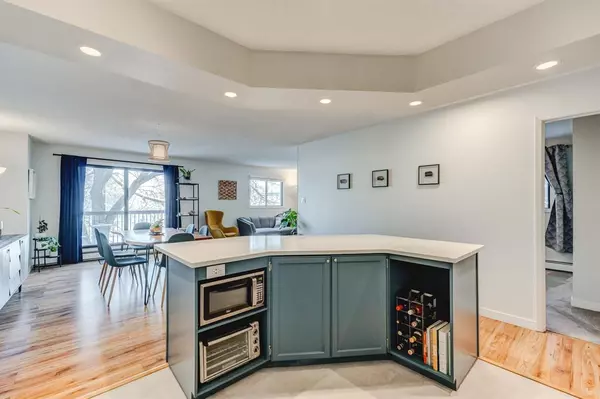$296,500
$299,500
1.0%For more information regarding the value of a property, please contact us for a free consultation.
2 Beds
1 Bath
982 SqFt
SOLD DATE : 12/01/2022
Key Details
Sold Price $296,500
Property Type Condo
Sub Type Apartment
Listing Status Sold
Purchase Type For Sale
Square Footage 982 sqft
Price per Sqft $301
Subdivision West Hillhurst
MLS® Listing ID A2012110
Sold Date 12/01/22
Style Low-Rise(1-4)
Bedrooms 2
Full Baths 1
Condo Fees $545/mo
Originating Board Calgary
Year Built 1981
Annual Tax Amount $1,512
Tax Year 2022
Property Description
Exceptional value in the gorgeous inner city community of West Hillhurst! Welcome to this beautiful, open concept home, perfectly nestled on a quiet street just steps from the Bow River! All of the convenience of an apartment with none of the sacrifice. In-suite laundry with full sized machines, a massive in-unit storage room in addition to the large locker in the parkade. Parking is a breeze in the secured, underground parkade in an oversized parking stall, substantial enough for a vehicle and motorcycle. This beautiful corner unit has been lovingly updated over the years with quartz countertops in the large eat-in kitchen, new bathroom with tub, fixtures and vanity in addition to newer carpets and flooring throughout the unit. Entertain in the spacious dining room large enough to easily fit 6 guests or settle in for the night in the generously sized living room, no apartment sized furniture here! Fantastic location, a quick walk to all the action in Kensington and less than 10 minute drive to both the Children’s & Foothills hospitals as well as a less than 5 minute drive to the University of Calgary. A well managed concrete building perfect for young professionals, couples looking to downsize or a small family! Book your showings today!
Location
Province AB
County Calgary
Area Cal Zone Cc
Zoning M-C1
Direction N
Interior
Interior Features Breakfast Bar, Elevator, Granite Counters, High Ceilings, Kitchen Island, No Animal Home, Open Floorplan
Heating Baseboard, Hot Water
Cooling None
Flooring Laminate, Vinyl
Appliance Dishwasher, Dryer, Electric Stove, Garage Control(s), Garburator, Range Hood, Refrigerator, Washer
Laundry In Unit
Exterior
Garage Assigned, Parkade
Garage Description Assigned, Parkade
Community Features Park, Schools Nearby, Playground, Street Lights, Shopping Nearby
Amenities Available Elevator(s), Parking, Secured Parking, Storage, Visitor Parking
Roof Type Tar/Gravel
Porch Balcony(s)
Exposure N
Total Parking Spaces 1
Building
Story 4
Architectural Style Low-Rise(1-4)
Level or Stories Single Level Unit
Structure Type Brick,Composite Siding,Concrete
Others
HOA Fee Include Common Area Maintenance,Gas,Heat,Insurance,Maintenance Grounds,Professional Management,Reserve Fund Contributions,Snow Removal,Trash
Restrictions Pet Restrictions or Board approval Required
Ownership Private
Pets Description Restrictions, Cats OK, Yes
Read Less Info
Want to know what your home might be worth? Contact us for a FREE valuation!

Our team is ready to help you sell your home for the highest possible price ASAP
GET MORE INFORMATION

Agent | License ID: LDKATOCAN






