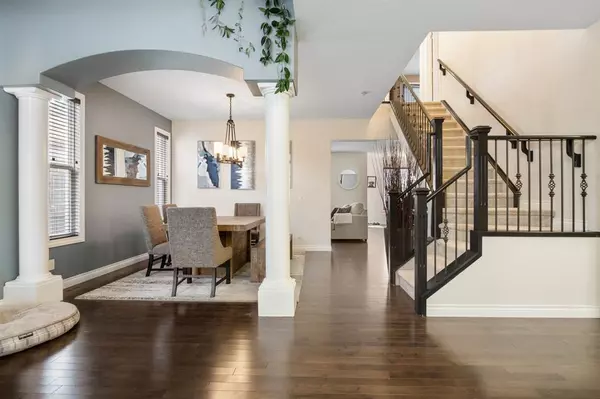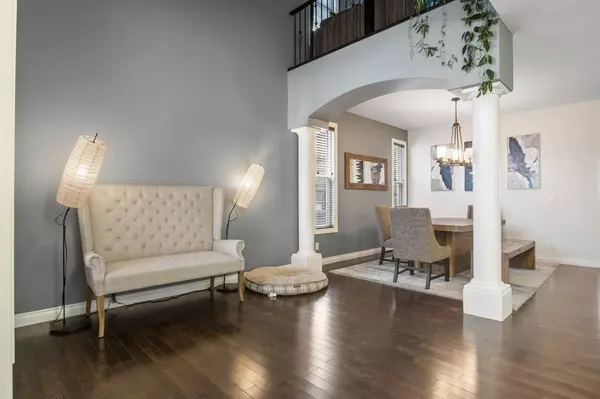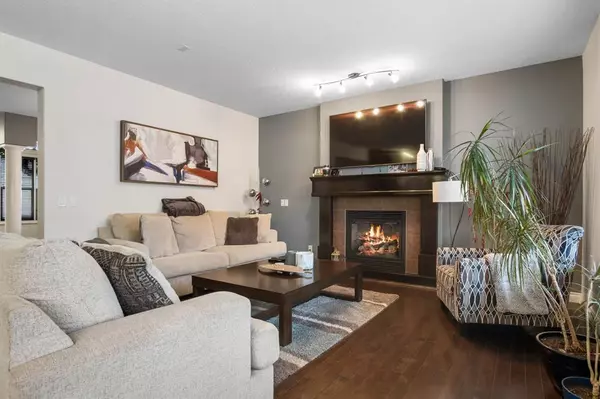$749,750
$759,999
1.3%For more information regarding the value of a property, please contact us for a free consultation.
5 Beds
4 Baths
2,622 SqFt
SOLD DATE : 12/01/2022
Key Details
Sold Price $749,750
Property Type Single Family Home
Sub Type Detached
Listing Status Sold
Purchase Type For Sale
Square Footage 2,622 sqft
Price per Sqft $285
Subdivision Sherwood
MLS® Listing ID A2009452
Sold Date 12/01/22
Style 2 Storey
Bedrooms 5
Full Baths 3
Half Baths 1
Originating Board Calgary
Year Built 2010
Annual Tax Amount $4,397
Tax Year 2022
Lot Size 4,822 Sqft
Acres 0.11
Property Description
Welcome to your new home in the sought-after community of Sherwood. With 3700 sqft of developed space this home is sure to impress. This 2 story home boats 5 bedrooms, 3 bathrooms, 2 office/flex rooms and a double attached garage. From the moment you walk into this home you will notice pride of ownership. You are welcomed with a generous sized entry way with the ceiling open to above giving you a grand feeling. You’ll notice beautiful hardwood flooring throughout, freshly painted walls and a ton of windows giving it that bright and airy feeling. The main floor features a sitting area at the front of the house, a perfect formal dining area that flows into the inviting living room with a gas fireplace, A breakfast nook, stunning kitchen with amazing stainless steel appliances for that foodie in the family, corner pantry, laundry room, half bath and an office to complete the main floor. As you head out onto the back deck you have a fenced in area so your dog can run free, tiered garden beds, A green house and let’s not forget a spot for your hot tub and a privacy wall. A low maintenance, private and peaceful backyard you can truly relax in.
As you head upstairs you will find three generously sized bedrooms, a 4 piece bathroom, bonus room and most importantly your primary bedroom that features a huge ensuite with two separate vanities, soaker tub, stand up shower, a door to your toilet, and a massive walk-in in closet.
The basement is fully developed with high ceilings. You will find a generous sized bedroom, 4 piece bathroom, a flex room and wide open space to make your own.
A few things to note- The gas hot water tank is brand new, Furnaces were cleaned May of this year, AC was just installed this summer and the back yard has electrical ran for a Hot tub. I could go on and on about how wonderful this home is but instead come see it in person.
Location
Province AB
County Calgary
Area Cal Zone N
Zoning R-1
Direction E
Rooms
Basement Finished, Full
Interior
Interior Features Granite Counters, Kitchen Island, Open Floorplan, Pantry
Heating Forced Air
Cooling Central Air
Flooring Carpet, Hardwood
Fireplaces Number 1
Fireplaces Type Gas
Appliance Central Air Conditioner, Dishwasher, Dryer, Gas Stove, Range Hood, Refrigerator, Washer
Laundry Main Level
Exterior
Garage Double Garage Attached
Garage Spaces 2.0
Garage Description Double Garage Attached
Fence Fenced
Community Features Schools Nearby, Playground, Sidewalks, Street Lights, Shopping Nearby
Roof Type Asphalt Shingle
Porch Deck
Lot Frontage 10.98
Total Parking Spaces 4
Building
Lot Description Back Yard, Dog Run Fenced In, Low Maintenance Landscape, Sloped
Foundation Poured Concrete
Architectural Style 2 Storey
Level or Stories Two
Structure Type Stucco
Others
Restrictions None Known
Tax ID 76735366
Ownership Private
Read Less Info
Want to know what your home might be worth? Contact us for a FREE valuation!

Our team is ready to help you sell your home for the highest possible price ASAP
GET MORE INFORMATION

Agent | License ID: LDKATOCAN






