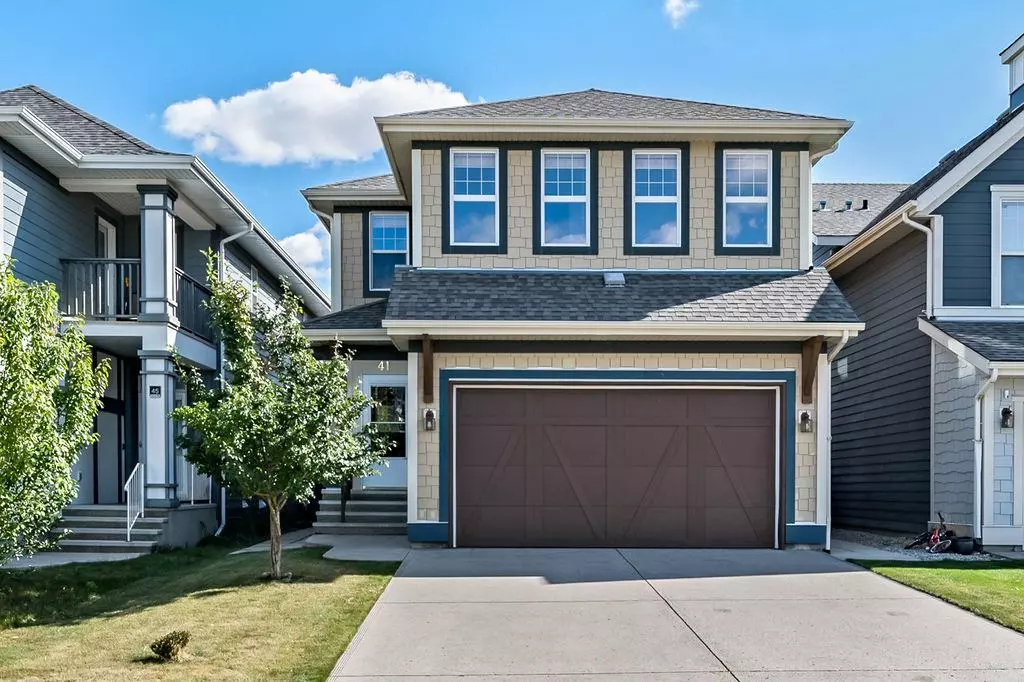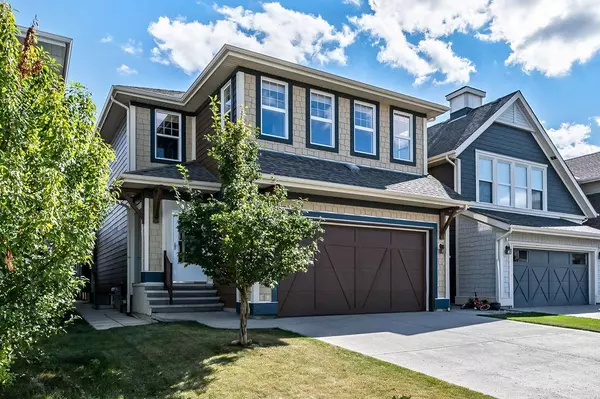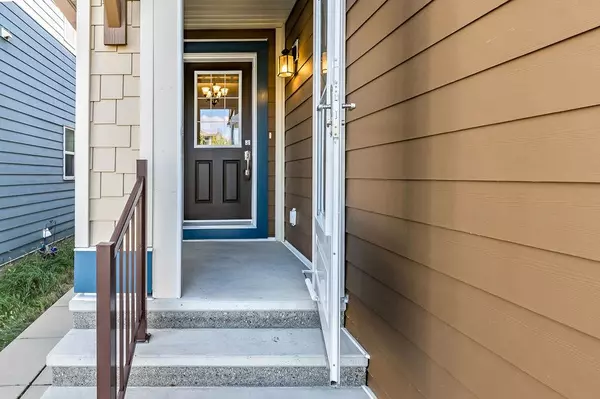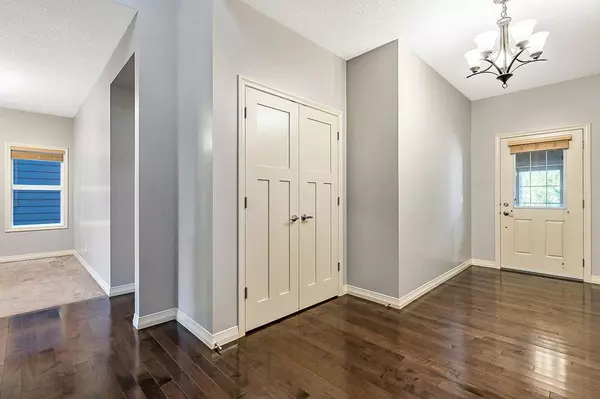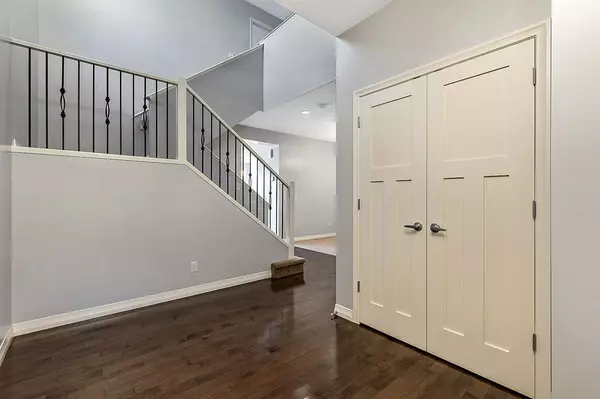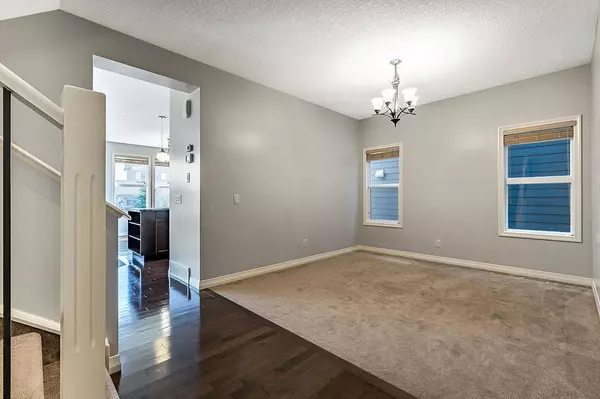$697,000
$719,900
3.2%For more information regarding the value of a property, please contact us for a free consultation.
4 Beds
4 Baths
2,343 SqFt
SOLD DATE : 12/01/2022
Key Details
Sold Price $697,000
Property Type Single Family Home
Sub Type Detached
Listing Status Sold
Purchase Type For Sale
Square Footage 2,343 sqft
Price per Sqft $297
Subdivision Mahogany
MLS® Listing ID A2002768
Sold Date 12/01/22
Style 2 Storey
Bedrooms 4
Full Baths 3
Half Baths 1
HOA Fees $40/ann
HOA Y/N 1
Originating Board Calgary
Year Built 2010
Annual Tax Amount $4,111
Tax Year 2022
Lot Size 3,907 Sqft
Acres 0.09
Property Description
Welcome to the prestigious lakeside lifestyle living community of Mahogany. Walking distance to the beach club, shopping center and school. 5 minutes driving to the South Health Campus, Seton YMCA, library. Easy access to Deerfoot Trail, Stoney Trail. Jayman built in 2010 and very well maintained, this two storey home has over 3000 sq.ft living space. Contemporary open floor plan, hardwood flooring, granite counter tops, stainless steel appliances, large windows, spacious foyer, dinning room, carpeted living room with fireplace. Upstairs has spacious bonus room, master bedroom with 5 piece ensuite, 2 other good sized bedrooms, 4 piece bathroom and laundry room. Fully finished basement offers 9 feet ceilings, a large rec room, a bedroom, an office and a 4 piece bathroom. This house also has a fully landscaped back yard with a good sized deck, storm door/area, and drywalled oversized garage. Don't miss this amazing home, book your viewing today.
Location
Province AB
County Calgary
Area Cal Zone Se
Zoning R-1N
Direction NW
Rooms
Basement Finished, Full
Interior
Interior Features Granite Counters, High Ceilings, No Animal Home
Heating High Efficiency, Forced Air, Natural Gas
Cooling None
Flooring Carpet, Hardwood, Laminate, Tile
Fireplaces Number 1
Fireplaces Type Gas, Glass Doors, Living Room, Mantle
Appliance Dishwasher, Dryer, Electric Stove, Garage Control(s), Microwave, Range Hood, Refrigerator, Washer, Water Softener, Window Coverings
Laundry Upper Level
Exterior
Garage Double Garage Attached
Garage Spaces 2.0
Garage Description Double Garage Attached
Fence Fenced
Community Features Lake, Schools Nearby, Playground, Tennis Court(s), Shopping Nearby
Amenities Available Beach Access, Picnic Area, Playground, Racquet Courts
Roof Type Asphalt Shingle
Porch Deck
Lot Frontage 33.99
Exposure NW
Total Parking Spaces 4
Building
Lot Description Back Lane, Rectangular Lot
Foundation Poured Concrete
Architectural Style 2 Storey
Level or Stories Two
Structure Type Composite Siding,Wood Frame
Others
Restrictions None Known
Tax ID 76797952
Ownership Private
Read Less Info
Want to know what your home might be worth? Contact us for a FREE valuation!

Our team is ready to help you sell your home for the highest possible price ASAP
GET MORE INFORMATION

Agent | License ID: LDKATOCAN

