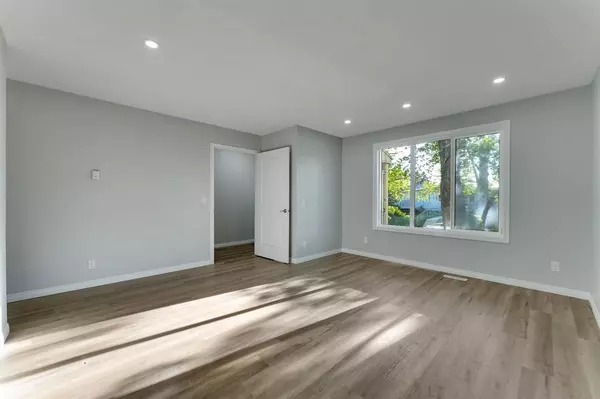$348,800
$349,900
0.3%For more information regarding the value of a property, please contact us for a free consultation.
4 Beds
3 Baths
997 SqFt
SOLD DATE : 12/01/2022
Key Details
Sold Price $348,800
Property Type Single Family Home
Sub Type Semi Detached (Half Duplex)
Listing Status Sold
Purchase Type For Sale
Square Footage 997 sqft
Price per Sqft $349
Subdivision Dover
MLS® Listing ID A2002094
Sold Date 12/01/22
Style 2 Storey,Side by Side
Bedrooms 4
Full Baths 2
Half Baths 1
Originating Board Calgary
Year Built 1970
Annual Tax Amount $1,640
Tax Year 2021
Lot Size 3,638 Sqft
Acres 0.08
Property Description
second time **Back on the market Due to financing ****No Condo Fees Double Garage Finished Basement under $350k. Completely redone from top to bottom! This newly updated home features a unique open concept main floor, contemporary designer colours, 4 large bedrooms, private double detached garage and the basement is fully finished with private entrance and can be utilized as a bachelor pad or entertaining area with its on 3 piece bath. This home features all new flooring, new paint, new windows, new baseboards, new washer/dryer, new stainless steel kitchen appliances, new light fixtures, new bathroom fixtures & vanities, new inside doors, new hardware...the list goes on! This home is located within walking distance to shopping, bus, LRT, restaurants, mall and just 15 mins to downtown.
Location
Province AB
County Calgary
Area Cal Zone E
Zoning rc1
Direction W
Rooms
Basement Separate/Exterior Entry, Finished, Full
Interior
Interior Features Laminate Counters, Vinyl Windows
Heating Forced Air
Cooling None
Flooring Vinyl
Appliance Electric Range
Laundry In Basement
Exterior
Garage Double Garage Detached
Garage Spaces 2.0
Garage Description Double Garage Detached
Fence Fenced
Community Features Park, Schools Nearby, Playground, Shopping Nearby
Roof Type Asphalt Shingle
Porch Deck
Lot Frontage 27.99
Exposure W
Total Parking Spaces 4
Building
Lot Description Back Lane, Landscaped
Foundation Poured Concrete
Architectural Style 2 Storey, Side by Side
Level or Stories Two
Structure Type Wood Frame
Others
Restrictions None Known
Tax ID 76569422
Ownership Private
Read Less Info
Want to know what your home might be worth? Contact us for a FREE valuation!

Our team is ready to help you sell your home for the highest possible price ASAP
GET MORE INFORMATION

Agent | License ID: LDKATOCAN






