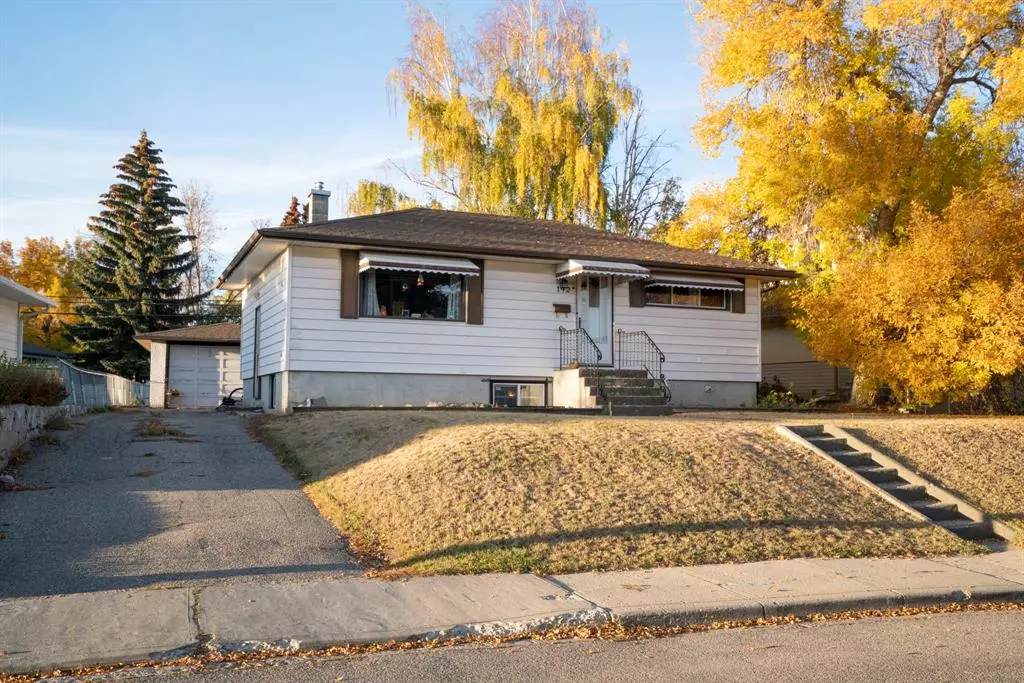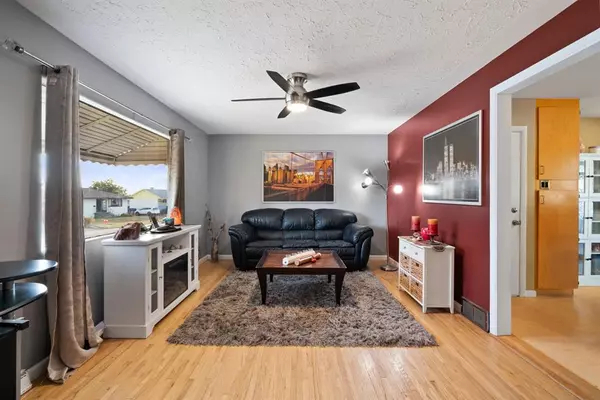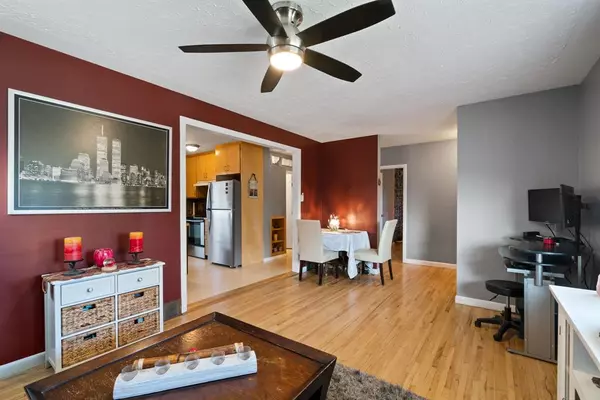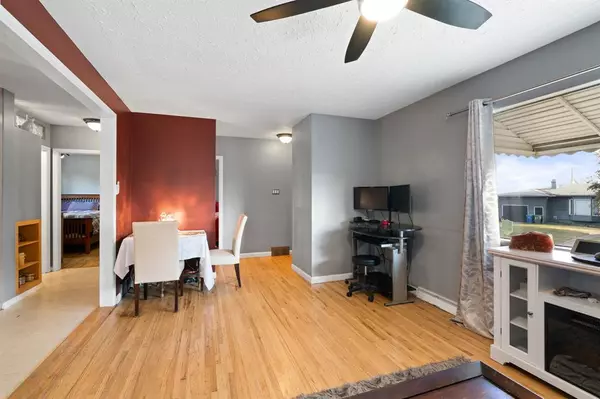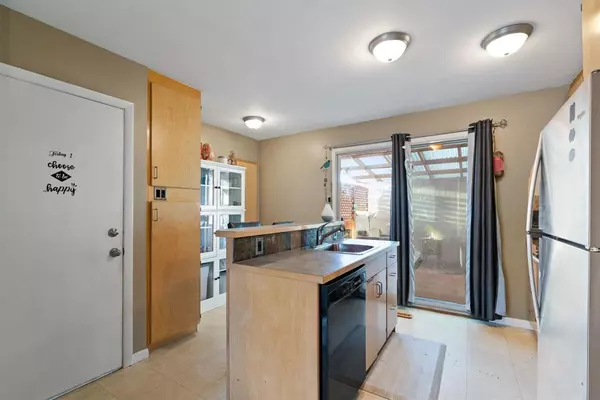$409,000
$429,900
4.9%For more information regarding the value of a property, please contact us for a free consultation.
3 Beds
2 Baths
883 SqFt
SOLD DATE : 12/01/2022
Key Details
Sold Price $409,000
Property Type Single Family Home
Sub Type Detached
Listing Status Sold
Purchase Type For Sale
Square Footage 883 sqft
Price per Sqft $463
Subdivision Ogden
MLS® Listing ID A2005535
Sold Date 12/01/22
Style Bungalow
Bedrooms 3
Full Baths 2
Originating Board Calgary
Year Built 1956
Annual Tax Amount $2,488
Tax Year 2022
Lot Size 5,747 Sqft
Acres 0.13
Property Description
LIVE UP / RENT DOWN! Investors, this one’s for you! Updated 2+1 Bedroom 2 Bath Suited (illegal) Bungalow, R-C2 lot in charming Lynnwood of Ogden. Recent upgrades done in the past 6-7 years including new roof and furnace. Large driveway from the front leads to the oversized single detached garage at the back. With alley access (paved), there is more than enough room to park cars and RV. The interior is modern with original hardwood floors, neutral wall colors, large windows allows for natural sunlight into the open floorplan. Spacious kitchen with breakfast bar island, plenty of cabinets and even a pantry for storage. Patio doors open to the covered deck where you can relax and enjoy the outdoors year round. There are two bedrooms and 1 bath upstairs. Shared laundry, large storage room and utility room is downstairs in the common area. One bedroom 1 bath basement suite (illegal) is currently rented for $950 per month including the utilities (tenant is not staying). Huge family room with a large kitchen, lots of cabinets and counterspace. Full bath passes through a small den that can be used as extra storage or an office area. Large windows don't make you feel you are in the basement at all! The large yard with a deck and patio, lots of room for the dogs to run and roam around. You and your renters will love all the parking that is available as well as four different bus routes taking you to Chinook Centre, McKnight LRT, or straight to downtown. Amazing amenities in the area to keep you active include an outdoor swimming pool, arena and outdoor skating rink, two tennis courts, community association, 50+ seniors centre, and a minute walk to parks! The home is also walking distance to a public elementary school and jr high school, as well as a Catholic K-6 school. Daycare is conveniently located next to the schools for the little ones. Shoppers Drug Mart, bank, and dining options are nearby or a short drive on Glenmore Trail will take you to Deerfoot Meadows that has everything you need from major retail chains, and all the shopping and dining options to suit every person of the family! A great home with a revenue suite (illegal) located in a desirable location - this is an excellent investment to add to your portfolio.
Location
Province AB
County Calgary
Area Cal Zone Se
Zoning R-C2
Direction SE
Rooms
Basement Full, Suite
Interior
Interior Features See Remarks
Heating Forced Air
Cooling None
Flooring Hardwood, Linoleum, Tile
Appliance Dishwasher, Dryer, Electric Stove, Garage Control(s), Refrigerator, Washer
Laundry In Basement
Exterior
Garage Alley Access, Driveway, Oversized, Paved, RV Access/Parking, Single Garage Detached
Garage Spaces 1.0
Garage Description Alley Access, Driveway, Oversized, Paved, RV Access/Parking, Single Garage Detached
Fence Fenced
Community Features Park, Schools Nearby, Playground, Pool, Sidewalks, Street Lights, Tennis Court(s), Shopping Nearby
Roof Type Asphalt Shingle
Porch Deck
Lot Frontage 60.67
Total Parking Spaces 3
Building
Lot Description Back Lane, Rectangular Lot
Foundation Poured Concrete
Architectural Style Bungalow
Level or Stories One
Structure Type Vinyl Siding,Wood Frame
Others
Restrictions None Known
Tax ID 76621780
Ownership Private
Read Less Info
Want to know what your home might be worth? Contact us for a FREE valuation!

Our team is ready to help you sell your home for the highest possible price ASAP
GET MORE INFORMATION

Agent | License ID: LDKATOCAN

