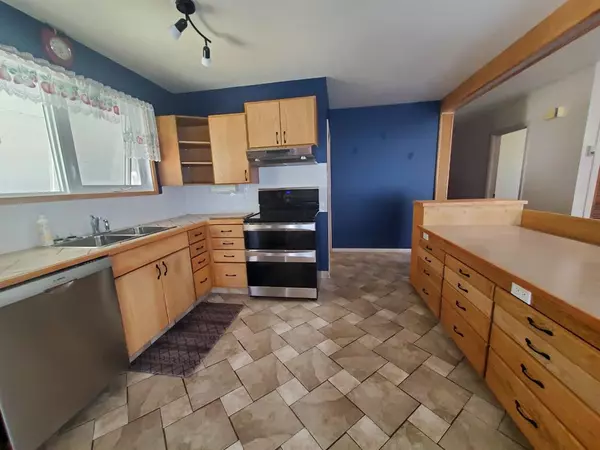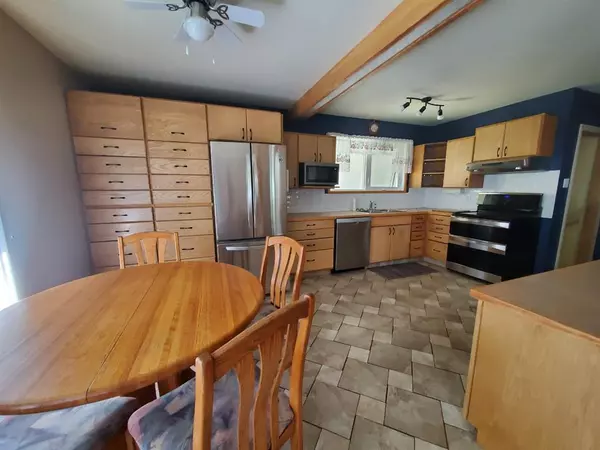$165,000
$179,900
8.3%For more information regarding the value of a property, please contact us for a free consultation.
4 Beds
2 Baths
1,120 SqFt
SOLD DATE : 12/01/2022
Key Details
Sold Price $165,000
Property Type Single Family Home
Sub Type Detached
Listing Status Sold
Purchase Type For Sale
Square Footage 1,120 sqft
Price per Sqft $147
MLS® Listing ID A1253335
Sold Date 12/01/22
Style Bungalow
Bedrooms 4
Full Baths 2
Originating Board Alberta West Realtors Association
Year Built 1966
Annual Tax Amount $2,623
Tax Year 2022
Lot Size 8,400 Sqft
Acres 0.19
Property Description
A comfortable bungalow within walking distance of the high school, arena, ball fields, pool, parks, curling rink, and shopping. A large open floor plan at the front including a kitchen, dining area and large living room. The hardwood floors flow through the living room and hallway. Custom ceramic tile in the kitchen and dining room. There are no rugs in this home. Stainless appliances in the kitchen are newer and upgraded. Solid wood oak cabinets, extra counter space on the island and wall cabinet areas. Large bright windows face the front yard plus a moon light. 3 bedrooms upstairs. Custom organized closets in the primary bedroom. Downstairs you will find an open family room, laundry room, 4th bedroom, and second kitchen. This home is heated with baseboard hot-water heat from the boiler. a new hot water tank was installed in 2020. Most vinyl windows were installed in 2014. Outside the car port is connected to the house to allow more than 2 cars to be covered. There is a 22' by 32' garage and workshop at the back with alley access, built in 2013. Back yard is fenced. There are fruit trees and flowers and room for a side garden. Property is well kept and super clean, ready for moving in.
Location
Province AB
County Lac Ste. Anne County
Zoning R1
Direction W
Rooms
Basement Full, Partially Finished
Interior
Interior Features Bookcases, Built-in Features, Central Vacuum, Closet Organizers, High Ceilings, Kitchen Island, Laminate Counters, Natural Woodwork, No Smoking Home, Open Floorplan, Skylight(s), Vinyl Windows
Heating Baseboard, Boiler, Natural Gas
Cooling None
Flooring Ceramic Tile, Hardwood, Linoleum
Appliance Dishwasher, Dryer, Electric Stove, Garage Control(s), Microwave, Range Hood, Refrigerator, Washer, Window Coverings
Laundry Laundry Room, Lower Level
Exterior
Garage Carport, Double Garage Detached, Off Street
Garage Spaces 2.0
Garage Description Carport, Double Garage Detached, Off Street
Fence Partial
Community Features Park, Schools Nearby, Playground, Sidewalks, Street Lights, Shopping Nearby
Utilities Available Electricity Connected, Natural Gas Connected, Garbage Collection, Phone Available, Sewer Connected, Water Connected
Roof Type Asphalt Shingle
Porch Deck
Lot Frontage 42.0
Total Parking Spaces 6
Building
Lot Description Back Lane, Back Yard, City Lot, Fruit Trees/Shrub(s), Few Trees, Lawn, Landscaped, Street Lighting, Native Plants, Rectangular Lot
Foundation Poured Concrete
Sewer Public Sewer
Water Public
Architectural Style Bungalow
Level or Stories One
Structure Type Brick,Mixed,Stucco,Wood Siding
Others
Restrictions None Known
Tax ID 57536201
Ownership Private
Read Less Info
Want to know what your home might be worth? Contact us for a FREE valuation!

Our team is ready to help you sell your home for the highest possible price ASAP
GET MORE INFORMATION

Agent | License ID: LDKATOCAN






