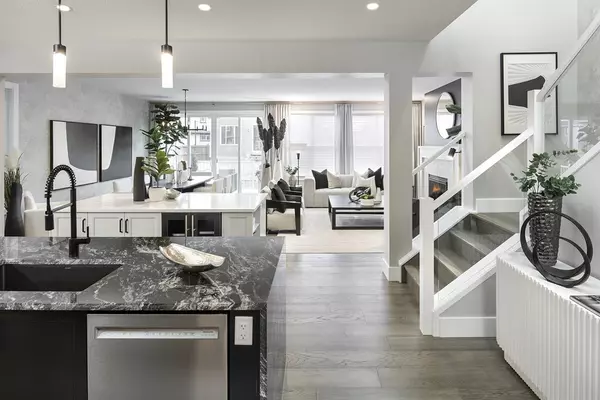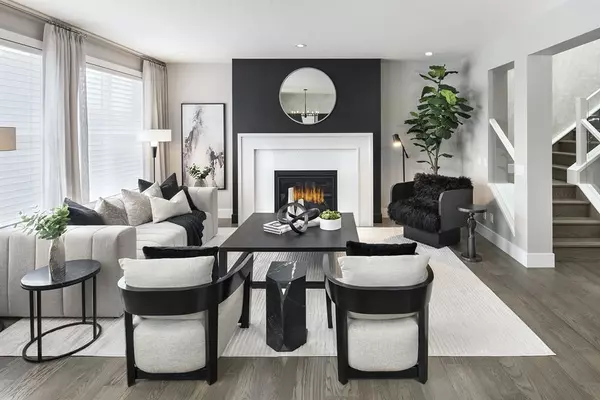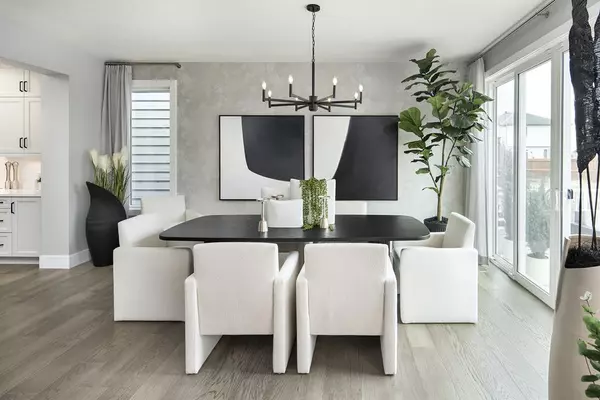$873,900
$873,900
For more information regarding the value of a property, please contact us for a free consultation.
3 Beds
3 Baths
2,526 SqFt
SOLD DATE : 12/01/2022
Key Details
Sold Price $873,900
Property Type Single Family Home
Sub Type Detached
Listing Status Sold
Purchase Type For Sale
Square Footage 2,526 sqft
Price per Sqft $345
Subdivision Legacy
MLS® Listing ID A2011350
Sold Date 12/01/22
Style 2 Storey
Bedrooms 3
Full Baths 2
Half Baths 1
Originating Board Calgary
Year Built 2021
Annual Tax Amount $2,005
Lot Size 3,605 Sqft
Acres 0.08
Property Description
**SHOW HOME ALERT!**LEASEBACK**VERIFIED Jayman BUILT Show Home! ** Great & rare real estate investment opportunity ** Start earning money right away ** Jayman BUILT will pay you $4161 per month to use this home as their full time show home ** PROFESSIONALLY DECORATED with all of the bells and whistles. This outstanding home will have you at "HELLO!" Exquisite & beautiful, you will immediately be impressed by Jayman BUILT's "LAUREN 26" Signature Home located in the up & coming community of Legacy. If you love to ENTERTAIN than this is the home for you! Immediately fall in love as you enter, offering almost 3500SF of developed living space offering you true craftsmanship & beauty! Luxury Vinyl Plank invites you into a lovely open floor plan featuring an amazing GOURMET kitchen boasting stunning QUARTZ and GRANITE counters with middle waterfall island and built-in beverage centre, sleek stainless steel KitchenAid appliances with GAS COOKTOP, French Door Refrigerator with icemaker & Built-in Wall Oven/Microwave Combo and a huge walk-in pantry. An amazing OPEN FLOOR PLAN offering a unique design featuring a beautiful FEATURE FIREPLACE that nicely elevates the stylish Great Room and Dining Room while the kitchen flows smoothly to overlook the main living area yet still maintaining a beautiful entertaining and prep designation. The upper level offers you ample space to suit any lifestyle with over 1400SF alone. 3 sizeable bedrooms with the beautiful Master Suite with tray ceiling including dual vanities with an absolutely amazing large walk-in closet, gorgeous free-standing soaker tub, over sized stand-alone shower, make-up desk and separate water closet. Stunning Bonus room with vaulted ceiling & large 2nd floor laundry, walk-in linen closet along with a full Main Bath. To complete the 2nd level, you are gifted with THREE amazing skylights that compliment an open to below hallway framed in with glass panels. The FULLY FINISHED BASEMENT boasts a walk-in WINE ROOM, WET BAR with beverage fridge and sink, convenient bath, HOME OFFICE and huge REC ROOM/GAMES AREA. This home will be sure to impress! Shopping & New High School close by! Jayman's standard inclusions feature their Core Performance with 6 Solar Panels, BuiltGreen Canada standard, with an EnerGuide Rating, UV-C Ultraviloet Light Purification System, High Efficiency Furnace with Merv 13 Filters & HRV unit, Navien Tankless Hot Water Heater, Triple Pane Windows and Smart Home Technology Solutions! SHOW HOME VIEWING HOURS: MONDAY TO THURSDAY: 2PM TO 8PM. FRIDAY AND SATURDAY: 12PM TO 5PM
Location
Province AB
County Calgary
Area Cal Zone S
Zoning R-1N
Direction SW
Rooms
Basement Finished, Full
Interior
Interior Features Double Vanity, High Ceilings, Kitchen Island, Low Flow Plumbing Fixtures, No Animal Home, No Smoking Home, Open Floorplan, Pantry, Smart Home, Stone Counters, Tankless Hot Water, Vaulted Ceiling(s), Walk-In Closet(s)
Heating Forced Air, Natural Gas
Cooling Central Air
Flooring Carpet, Tile, Vinyl
Fireplaces Number 1
Fireplaces Type Electric, Great Room
Appliance Dishwasher, Dryer, Garage Control(s), Gas Cooktop, Microwave, Oven-Built-In, Range Hood, Refrigerator, Washer
Laundry Laundry Room, Upper Level
Exterior
Garage Double Garage Attached
Garage Spaces 2.0
Garage Description Double Garage Attached
Fence None
Community Features Park, Schools Nearby, Playground, Sidewalks, Street Lights, Shopping Nearby
Roof Type Asphalt Shingle
Porch Deck
Lot Frontage 31.4
Exposure SW
Total Parking Spaces 4
Building
Lot Description Level, Rectangular Lot
Foundation Poured Concrete
Water Public
Architectural Style 2 Storey
Level or Stories Two
Structure Type Composite Siding,Stone,Wood Frame
New Construction 1
Others
Restrictions Restrictive Covenant-Building Design/Size
Tax ID 76505135
Ownership Private
Read Less Info
Want to know what your home might be worth? Contact us for a FREE valuation!

Our team is ready to help you sell your home for the highest possible price ASAP
GET MORE INFORMATION

Agent | License ID: LDKATOCAN






