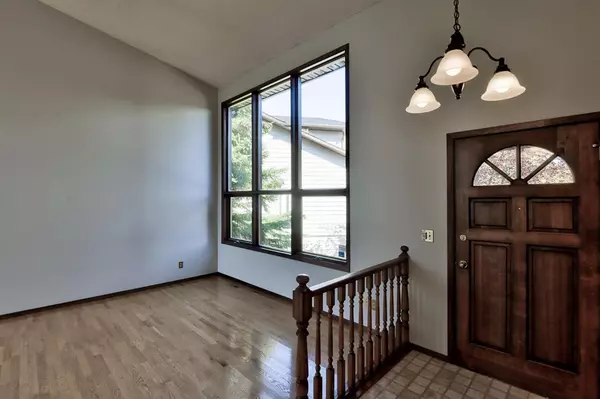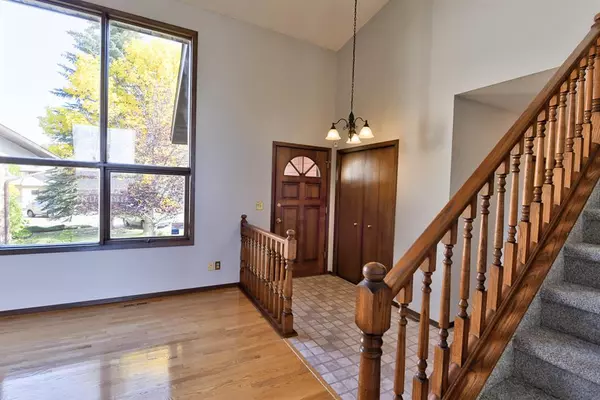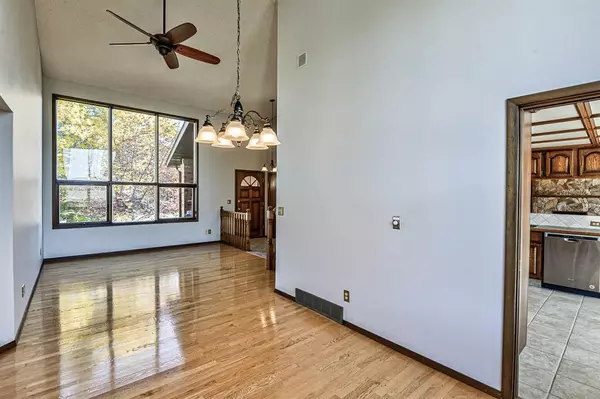$653,500
$670,000
2.5%For more information regarding the value of a property, please contact us for a free consultation.
4 Beds
4 Baths
2,053 SqFt
SOLD DATE : 12/01/2022
Key Details
Sold Price $653,500
Property Type Single Family Home
Sub Type Detached
Listing Status Sold
Purchase Type For Sale
Square Footage 2,053 sqft
Price per Sqft $318
Subdivision Edgemont
MLS® Listing ID A2010705
Sold Date 12/01/22
Style 2 Storey Split
Bedrooms 4
Full Baths 3
Half Baths 1
Originating Board Calgary
Year Built 1984
Annual Tax Amount $4,248
Tax Year 2022
Lot Size 5,920 Sqft
Acres 0.14
Lot Dimensions 10.13,34.66,22.27,27.27
Property Description
Priced to Sell! One of the Best Value + Locations in Edgemont...Fantastic- Quiet cul-de-sac Edgemont Estates with large pie lot, 2 Storey with over 2,726 sq. ft. of development, Loads of natural light, floor-to-ceiling windows in the front living room, dining area, gleaming hardwood floors, and freshly painted. The kitchen overlooks the family room with wood burning fireplace, Kitchen has room for a large table, Stainless appliances, Lovely large deck 11 ft. x 39 ft.. off the kitchen with great views. Main floor Laundry room. New neutral grey carpet on stairs and upper level also freshly painted linen color throughout the house. 3 bedrooms up, Access from 2 bedrooms to a private balcony. Ample walk-in utility closet/linen storage. 4pc bath, Large primary bedroom with huge walk-in closet and ensuite with spacious tiled steam shower, Stunning Panoramic Mountain View! Professional tile grout was refreshed in the kitchen and bathrooms, it looks like new. Lower level walk-out with Office/4th bedroom and 3pc bath, Family room w/gas fireplace and wet bar. Large concealed storage in the rec room. A wine cellar or cold storage in an undeveloped part of the basement. The roof was replaced in 2015. Large covered patio, nice size backyard which opens onto small park. Attached is an oversized Insulated and dry-walled 24 x 22 double garage. Fenced with garden/storage shed 8 ft. x 12 ft. Great Opportunity! The seller spent over $20,000. to ensure everything was in working order/in top shape for listing. This house is impeccable! Quick Possession: Be in before Christmas!
Location
Province AB
County Calgary
Area Cal Zone Nw
Zoning R-1
Direction NE
Rooms
Basement Finished, Walk-Out
Interior
Interior Features Ceiling Fan(s), Storage, Vaulted Ceiling(s), Wet Bar, Wood Windows
Heating Forced Air
Cooling None
Flooring Carpet, Tile, Wood
Fireplaces Number 2
Fireplaces Type Wood Burning
Appliance Dishwasher, Electric Stove, Freezer, Refrigerator, Water Softener
Laundry Laundry Room, Main Level
Exterior
Garage Double Garage Attached
Garage Spaces 2.0
Garage Description Double Garage Attached
Fence Fenced
Community Features Park, Schools Nearby, Playground, Sidewalks, Shopping Nearby
Roof Type Asphalt Shingle
Porch Deck, Patio
Lot Frontage 33.24
Exposure NE
Total Parking Spaces 4
Building
Lot Description Back Yard, Cul-De-Sac, Front Yard, Landscaped, See Remarks, Views
Foundation Wood
Architectural Style 2 Storey Split
Level or Stories Two
Structure Type Brick,Cedar,Wood Frame
Others
Restrictions None Known
Tax ID 76575755
Ownership Private
Read Less Info
Want to know what your home might be worth? Contact us for a FREE valuation!

Our team is ready to help you sell your home for the highest possible price ASAP
GET MORE INFORMATION

Agent | License ID: LDKATOCAN






