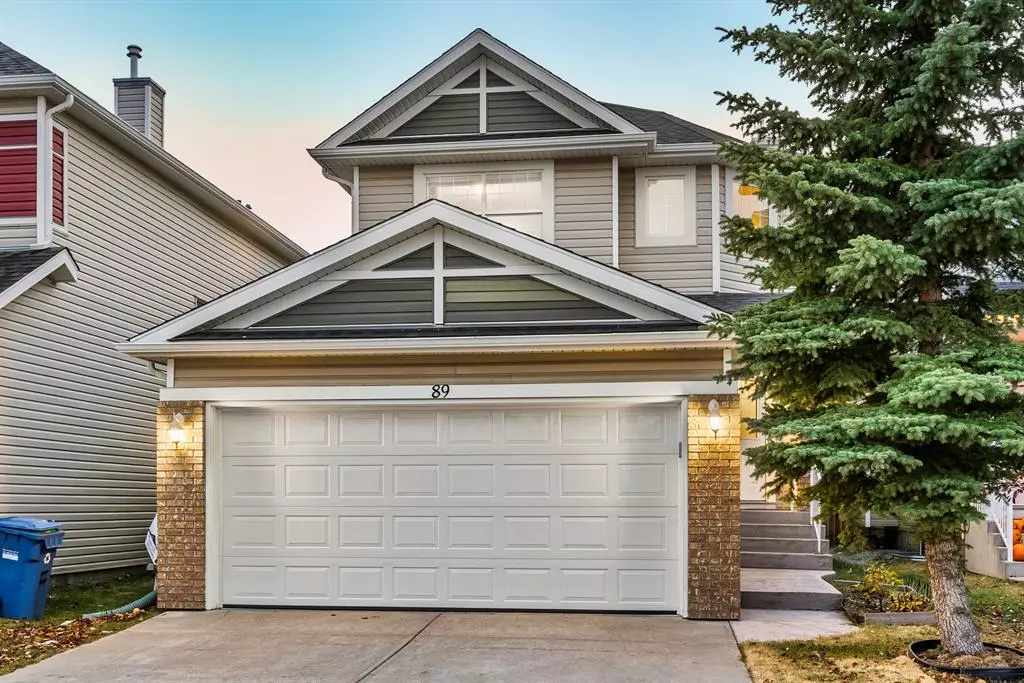$540,000
$549,000
1.6%For more information regarding the value of a property, please contact us for a free consultation.
3 Beds
3 Baths
1,639 SqFt
SOLD DATE : 11/30/2022
Key Details
Sold Price $540,000
Property Type Single Family Home
Sub Type Detached
Listing Status Sold
Purchase Type For Sale
Square Footage 1,639 sqft
Price per Sqft $329
Subdivision Royal Oak
MLS® Listing ID A2010169
Sold Date 11/30/22
Style 2 Storey
Bedrooms 3
Full Baths 2
Half Baths 1
Originating Board Calgary
Year Built 2004
Annual Tax Amount $3,403
Tax Year 2022
Lot Size 3,358 Sqft
Acres 0.08
Property Description
This gorgeous centralized Air-Conditioned home is located in one of the prestigious communities of NW, Calgary, Royal Oak, and is move-in ready. The location is unbeatable, close to Calgary Transit which takes 19 minutes to reach Calgary downtown; Shane Homes YMCA and Shopping complex is a 3-6 minute drive, and all the schools are nearby. As soon as you enter this house, the high ceiling at the entrance will greet you; the main floor is quite spacious and offers a formal living room, gorgeous hardwood flooring, a family living room which offers a corner GAS fireplace, spacious kitchen which offers stainless steel appliances granite countertops, and a separate dining space. As you move upstairs, you will find three good size bedrooms, including a primary bedroom which offers a huge walk-in closet and 4-pc ensuite, the other two upstairs bedrooms are pretty spacious, and a full 4-pc washroom completes the upper floor. The backyard of this house is SOUTHWEST facing, so you will get ample sunlight in the backyard to enjoy those BBQs with friends and family. The current owners keep on updating the house like painting was done a few years back, the carpet was replaced in the last 2-3 years, and Kitchen appliances were replaced in the last few years. The HIGH-EFFICIENCY Furnace was replaced in 2022. There are great biking and walking pathways near this property; call your favourite REALTOR today to book a private viewing.
Location
Province AB
County Calgary
Area Cal Zone Nw
Zoning R-C1N
Direction NE
Rooms
Basement Full, Unfinished
Interior
Interior Features Granite Counters, Kitchen Island, No Animal Home, No Smoking Home, Pantry, Vinyl Windows
Heating Forced Air, Natural Gas
Cooling Central Air
Flooring Carpet, Ceramic Tile, Hardwood
Fireplaces Number 1
Fireplaces Type Gas, Glass Doors, Living Room, Mantle
Appliance Central Air Conditioner, Dishwasher, Dryer, Electric Stove, Microwave, Range Hood, Washer, Window Coverings
Laundry See Remarks
Exterior
Garage Double Garage Attached, Garage Door Opener, Insulated
Garage Spaces 2.0
Garage Description Double Garage Attached, Garage Door Opener, Insulated
Fence Fenced
Community Features Park, Schools Nearby, Playground, Sidewalks, Shopping Nearby
Roof Type Asphalt Shingle
Porch Deck
Lot Frontage 32.25
Total Parking Spaces 4
Building
Lot Description Level
Foundation Poured Concrete
Architectural Style 2 Storey
Level or Stories Two
Structure Type Vinyl Siding,Wood Frame
Others
Restrictions None Known
Tax ID 76333468
Ownership Private
Read Less Info
Want to know what your home might be worth? Contact us for a FREE valuation!

Our team is ready to help you sell your home for the highest possible price ASAP
GET MORE INFORMATION

Agent | License ID: LDKATOCAN






