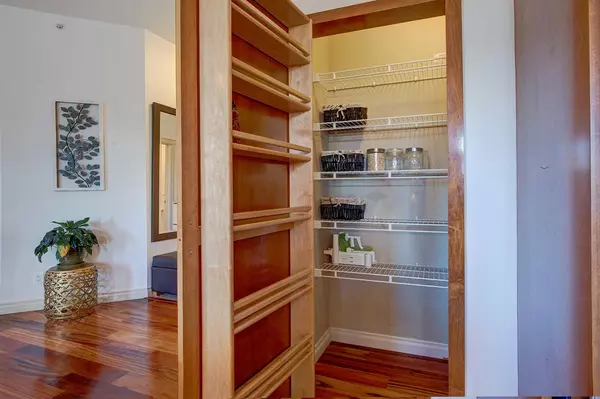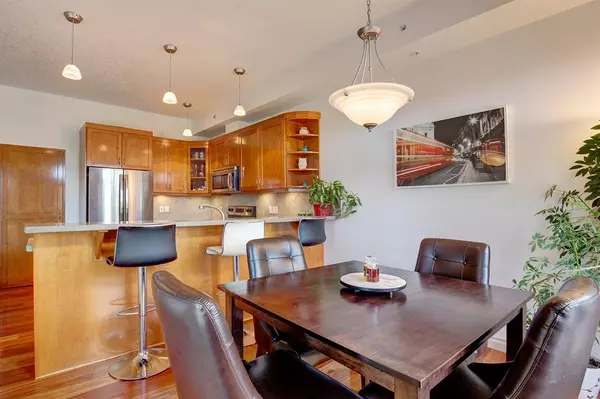$291,000
$324,900
10.4%For more information regarding the value of a property, please contact us for a free consultation.
1 Bed
2 Baths
939 SqFt
SOLD DATE : 11/29/2022
Key Details
Sold Price $291,000
Property Type Condo
Sub Type Apartment
Listing Status Sold
Purchase Type For Sale
Square Footage 939 sqft
Price per Sqft $309
Subdivision Spruce Cliff
MLS® Listing ID A2010522
Sold Date 11/29/22
Style Apartment
Bedrooms 1
Full Baths 1
Half Baths 1
Condo Fees $547/mo
Originating Board Calgary
Year Built 2002
Annual Tax Amount $1,669
Tax Year 2022
Property Description
This well-maintained and upgraded 1 bedroom plus den | 1.5 bathroom condo on the top floor is ready for you to call home. The spacious and well-appointed layout creates a space you want to call home and floods with natural light from the wall of west-facing windows. The chef's kitchen has ample counter (Corian) and storage space, stainless steel appliances, a large pantry, and under-counter lighting. And opens to a full-sized dining and living room with a gas fireplace as the centerpiece. The king-sized primary bedroom has a large 4pc ensuite with a soaker tub, a walk-in closet with custom organizers, and a private balcony. You'll also have the convenience of an additional room for a home office or guest room. Some of the features and upgrades are two large balconies (gas hook up) with a tree-top view, air conditioner, insuite laundry with additional storage, Titled underground parking, a separate storage locker, 10’ ceilings, etc. Complex amenities include a fitness center, guest suite, party room, car wash, bike storage, visitor parking, and rec room. Living here, you'll be steps away from Douglas Fir and Quarry Rd Trl and Bow River Pathways, a short walk to the Westbrook Ctrain station/mall, plus easy access to downtown, Sarcee, and Crowchild. This condo offers quality, affordability, and convenience.
Location
Province AB
County Calgary
Area Cal Zone W
Zoning DC (pre 1P2007)
Direction W
Rooms
Basement None
Interior
Interior Features High Ceilings, No Smoking Home, Open Floorplan, Storage
Heating In Floor
Cooling Central Air
Flooring Carpet, Ceramic Tile, Hardwood
Fireplaces Number 1
Fireplaces Type Gas
Appliance Central Air Conditioner, Dishwasher, Dryer, Electric Stove, Microwave Hood Fan, Refrigerator, Washer, Window Coverings
Laundry In Unit, Laundry Room
Exterior
Garage Parkade, Titled, Underground
Garage Description Parkade, Titled, Underground
Community Features Park, Schools Nearby, Playground, Sidewalks, Street Lights, Shopping Nearby
Amenities Available Car Wash, Elevator(s), Fitness Center, Guest Suite, Recreation Facilities, Recreation Room, Secured Parking, Storage, Visitor Parking
Roof Type Asphalt Shingle
Porch Balcony(s)
Exposure W
Total Parking Spaces 1
Building
Story 4
Foundation Poured Concrete
Architectural Style Apartment
Level or Stories Single Level Unit
Structure Type Stucco
Others
HOA Fee Include Common Area Maintenance,Heat,Maintenance Grounds,Professional Management,Reserve Fund Contributions,Sewer,Snow Removal,Trash,Water
Restrictions Utility Right Of Way
Ownership Private
Pets Description Yes
Read Less Info
Want to know what your home might be worth? Contact us for a FREE valuation!

Our team is ready to help you sell your home for the highest possible price ASAP
GET MORE INFORMATION

Agent | License ID: LDKATOCAN






