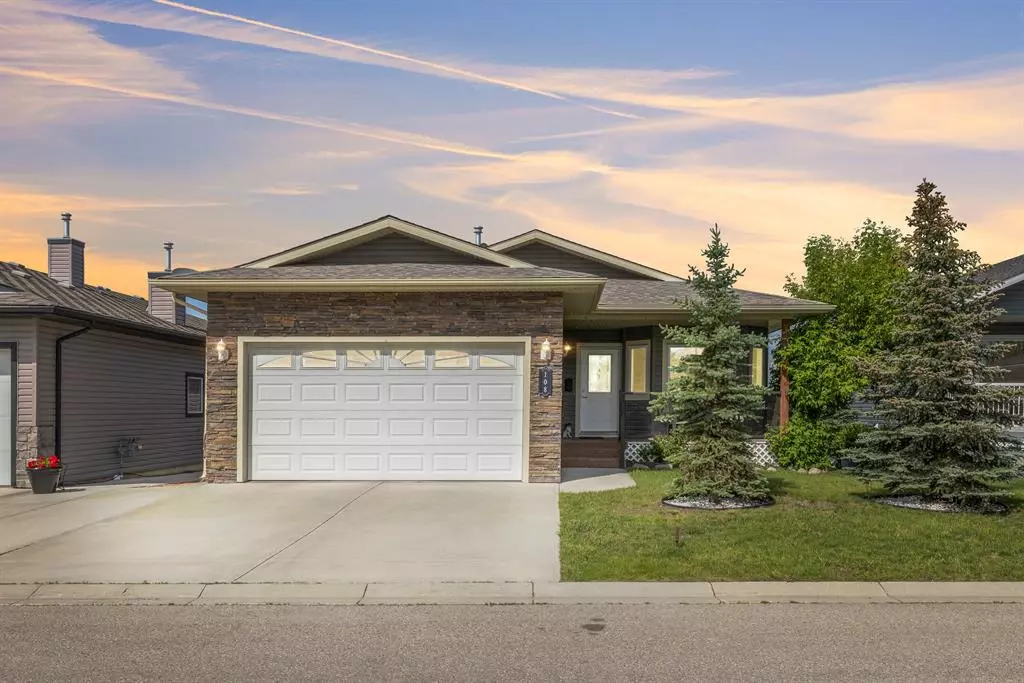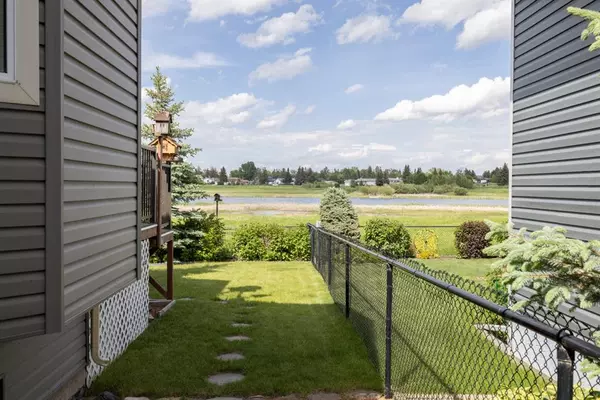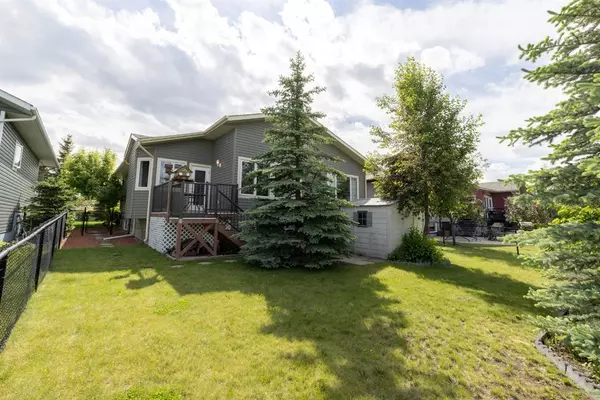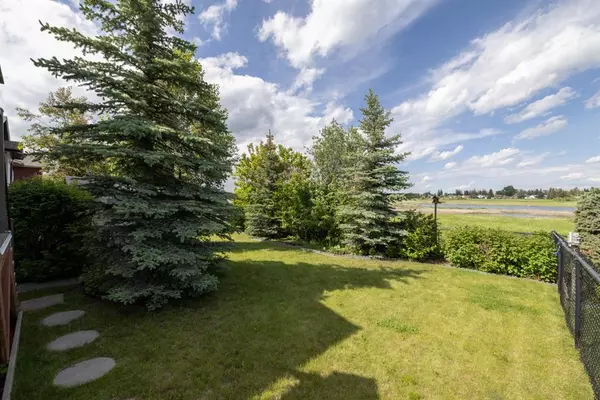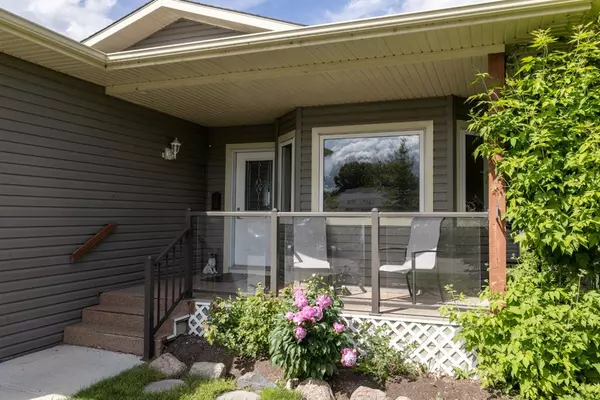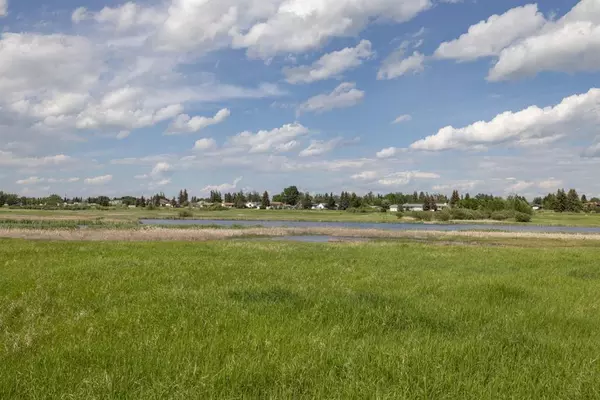$465,000
$499,000
6.8%For more information regarding the value of a property, please contact us for a free consultation.
2 Beds
3 Baths
1,305 SqFt
SOLD DATE : 11/29/2022
Key Details
Sold Price $465,000
Property Type Single Family Home
Sub Type Detached
Listing Status Sold
Purchase Type For Sale
Square Footage 1,305 sqft
Price per Sqft $356
Subdivision Downtown_Strathmore
MLS® Listing ID A2008467
Sold Date 11/29/22
Style Bungalow
Bedrooms 2
Full Baths 3
Condo Fees $700
Originating Board Calgary
Year Built 2006
Annual Tax Amount $3,395
Tax Year 2022
Lot Size 5,856 Sqft
Acres 0.13
Property Description
Welcome home to this west-facing, 2-bedroom, 3-bathroom plus office, bungalow in sought-after Lakeside Views. Located on a quiet street and backing on to a natural reserve, this home is full of light and amazing views.
When you enter you will feel the warmth and appreciate the open floor plan, which features pristine hardwood floors throughout the main level, a large, bright office, main floor laundry room and living room with a wood-burning stove and vaulted ceilings. The open kitchen features oak cabinets, a pantry, island and breakfast nook that blends into the family room with access to the backyard deck. The main level has the primary bedroom with large windows, taking in the views to the backyard and includes an ensuite with shower, soaker tub and walk-in closet. The lower level has the second bedroom, plus 4-piece bathroom, storage area and plenty of recreation space with oversized windows. Enjoy the maintenance-free, chain- link fence surrounding the east- facing backyard — perfect for quiet nights looking at the natural reserve. This home has plenty of space inside and out and is ideal for a mature couple who simply want bungalow-living in an established, well-recognized community. Roof shingles replaced in 2020! You'll appreciate the short walk to shopping, the library and parks in the surrounding area. There is a small annual fee to cover roadway maintenance and streetlights. Book your showing today!
Location
Province AB
County Wheatland County
Zoning R2X
Direction W
Rooms
Basement Full, Partially Finished
Interior
Interior Features Central Vacuum, No Animal Home, No Smoking Home, Open Floorplan, Pantry, Soaking Tub, Vaulted Ceiling(s), Walk-In Closet(s)
Heating Forced Air, Natural Gas, Wood, Wood Stove
Cooling None
Flooring Carpet, Ceramic Tile, Hardwood
Fireplaces Number 1
Fireplaces Type Free Standing, Living Room, Wood Burning Stove
Appliance Dishwasher, Garage Control(s), Microwave Hood Fan, Refrigerator, Stove(s), Washer/Dryer Stacked, Window Coverings
Laundry Main Level
Exterior
Garage Double Garage Attached, Garage Door Opener
Garage Spaces 2.0
Garage Description Double Garage Attached, Garage Door Opener
Fence Fenced
Community Features Golf, Park, Schools Nearby, Playground, Shopping Nearby
Amenities Available None
Roof Type Asphalt Shingle
Porch Deck, Front Porch
Lot Frontage 50.04
Exposure W
Total Parking Spaces 4
Building
Lot Description Back Yard, Backs on to Park/Green Space, Environmental Reserve, No Neighbours Behind, Rectangular Lot, Wetlands
Foundation Poured Concrete
Sewer Public Sewer
Water Public
Architectural Style Bungalow
Level or Stories One
Structure Type Stone,Vinyl Siding,Wood Frame
Others
HOA Fee Include Insurance,Reserve Fund Contributions,See Remarks
Restrictions Utility Right Of Way
Ownership Power of Attorney,Private
Pets Description Yes
Read Less Info
Want to know what your home might be worth? Contact us for a FREE valuation!

Our team is ready to help you sell your home for the highest possible price ASAP
GET MORE INFORMATION

Agent | License ID: LDKATOCAN

