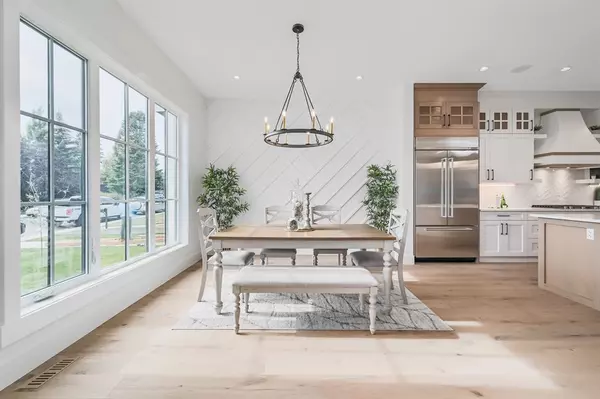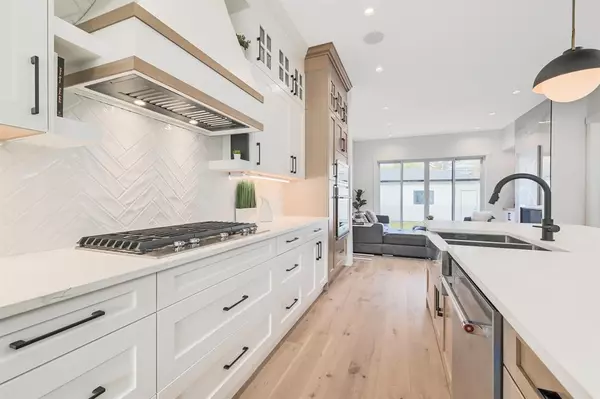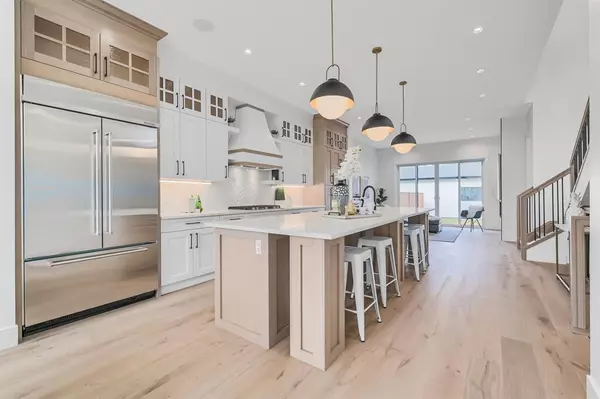$1,045,000
$1,058,880
1.3%For more information regarding the value of a property, please contact us for a free consultation.
4 Beds
4 Baths
1,897 SqFt
SOLD DATE : 11/29/2022
Key Details
Sold Price $1,045,000
Property Type Single Family Home
Sub Type Semi Detached (Half Duplex)
Listing Status Sold
Purchase Type For Sale
Square Footage 1,897 sqft
Price per Sqft $550
Subdivision South Calgary
MLS® Listing ID A2004868
Sold Date 11/29/22
Style 2 Storey,Side by Side
Bedrooms 4
Full Baths 3
Half Baths 1
Originating Board Calgary
Year Built 2022
Annual Tax Amount $4,844
Tax Year 2021
Lot Size 3,121 Sqft
Acres 0.07
Property Description
Welcome to Marda Loops Newest Modern Farmhouse in sought after South Calgary . The Contemporary colour palette, luxury finishes, and attention to detail throughout, this MOVE-IN READY SEMI-DETACHED is the definition of modern luxury in the heart of the inner-city!
The newly built home Features 4-beds, nearly 3,000+ sq ft of developed living space, a double detached garage, high ceilings, designer mudroom, and high end features throughout.. The main floor is host to an ample, 2 tone cabinetry in the modern central kitchen w/ oversized island w/ bar seating, quartz countertops, a stunning tile backsplash, plenty of white shaker-style cabinetry w/ soft-close hardware, a beautiful wood-panel hood fan above the gas cooktop, stainless steel appliances, and an Built in oven and microwave. A bright, airy living room gives you access to the back deck and features a gas fireplace and custom millwork. The spacious mudroom is discreetly placed behind the fireplace and has built-in closets, cabinets, a bench, and hooks. The powder room is found off the mudroom, which is excellent for some added privacy, away from the main living space. wide plank oak hardwood flooring on the upper level keep the home feeling large and bright. The primary suite is luxurious with vaulted ceilings, large windows, walk-in closets w/ built-in custom shelving and a deluxe ensuite w/ barn door entrance, freestanding soaker tub w/ full-wall tile backsplash, and full height tile shower. The main bathroom, shared by the secondary bedrooms, offers a dual vanity and private shower/tub – perfect for siblings. Downstairs, the entertainment room is spacious and welcoming, featuring a full wet bar w/ sink, The fourth bedroom is perfect for teens or a guest bedroom, and the 4-pc bath continues the home’s upscale feel w/ designer tile flooring and a full-height tile surround on the tub/shower combo. South Calgary is the ideal location for young families looking to be close to parks, schools, and the amenities of Marda Loop. Walk to Village Ice Cream, WOW Bakery, Blush Lane Organic Market, and more! The neighbourhood is a short drive to the downtown core, easily accessible along Crowchild Trail or 14 Street SW and a quick trip to Marda Loop Community Tennis Courts, South Calgary Outdoor Pool, and the Giuffre Family Library.
Location
Province AB
County Calgary
Area Cal Zone Cc
Zoning R-C2
Direction S
Rooms
Basement Finished, Full
Interior
Interior Features Built-in Features, Closet Organizers, Double Vanity, Kitchen Island, No Animal Home, No Smoking Home, Soaking Tub, Walk-In Closet(s), Wet Bar
Heating Forced Air, Natural Gas
Cooling None
Flooring Carpet, Hardwood, Tile
Fireplaces Number 1
Fireplaces Type Gas, Living Room
Appliance Dishwasher, Gas Cooktop, Oven-Built-In, Range Hood, Refrigerator
Laundry Laundry Room, Sink, Upper Level
Exterior
Garage Alley Access, Double Garage Detached
Garage Spaces 2.0
Garage Description Alley Access, Double Garage Detached
Fence Fenced
Community Features Park, Schools Nearby, Playground, Shopping Nearby
Roof Type Asphalt Shingle
Porch Deck
Lot Frontage 25.0
Exposure S
Total Parking Spaces 2
Building
Lot Description Back Lane, Back Yard
Foundation Poured Concrete
Architectural Style 2 Storey, Side by Side
Level or Stories Two
Structure Type Stucco,Wood Siding
New Construction 1
Others
Restrictions None Known
Ownership Private
Read Less Info
Want to know what your home might be worth? Contact us for a FREE valuation!

Our team is ready to help you sell your home for the highest possible price ASAP
GET MORE INFORMATION

Agent | License ID: LDKATOCAN






