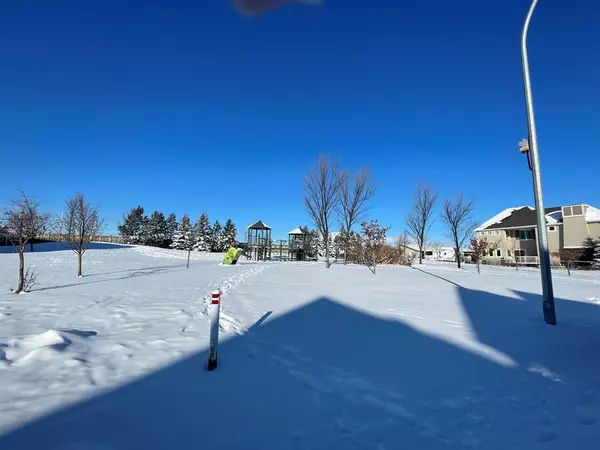$507,000
$539,900
6.1%For more information regarding the value of a property, please contact us for a free consultation.
3 Beds
3 Baths
1,343 SqFt
SOLD DATE : 11/25/2022
Key Details
Sold Price $507,000
Property Type Single Family Home
Sub Type Detached
Listing Status Sold
Purchase Type For Sale
Square Footage 1,343 sqft
Price per Sqft $377
Subdivision Mahogany
MLS® Listing ID A2011547
Sold Date 11/25/22
Style 2 Storey
Bedrooms 3
Full Baths 2
Half Baths 1
HOA Fees $42/ann
HOA Y/N 1
Originating Board Calgary
Year Built 2014
Annual Tax Amount $3,192
Tax Year 2022
Lot Size 3,509 Sqft
Acres 0.08
Property Description
Located in a quiet cul de sac within close proximity of Mahogany Lake you will discover this beautiful single family home with a DOUBLE DETACHED GARAGE. Featuring 3 bedrooms and 2.5 baths you will have ample room for your family to enjoy and experience Lake living to the full extent! 74 acres of scenic wetlands and a 63 acre fresh water lake offers 4 seasons of activities including swimming, fishing, skating and many community activities centred around the largest man made lake in Calgary. Welcome home to a nicely elevated 2 storey home with Hardie Board exterior and a cute front covered veranda to enjoy your morning coffee on. A thoughtfully designed open floor plan invites you into a lovely living room that opens up to a beautiful kitchen boasting gorgeous QUARTZ COUNTER TOPS, espresso stained maple cabinetry, pendant lighting, stylish subway tile back splash, over sized centre island and a sleek stainless steel appliance package. The designated dining room overlooking the back yard is perfect for your family and friends to enjoy meals complimented with Hunter Douglas Silhouette series blinds. Rich hardwood, contemporary railings with metal spindles and 9ft ceilings lead you up the 2nd level where you will discover 3 bedrooms with the Master Suite boasting a walk-in closet and your very own private 4pc en suite. A centralized full bath on this floor completes the space and the lower level awaits your great design ideas. The back yard, fully fenced, offers a huge composite deck with glass railing, nice sized yard and double detached garage. Minutes to the Lake and close to all amenities including restaurants and shopping make this an ideal choice for you and your family. Discover today and welcome home!
Location
Province AB
County Calgary
Area Cal Zone Se
Zoning R-1N
Direction W
Rooms
Basement Full, Unfinished
Interior
Interior Features Kitchen Island, Open Floorplan, Stone Counters, Vinyl Windows, Walk-In Closet(s)
Heating Forced Air, Natural Gas
Cooling None
Flooring Carpet, Hardwood, Tile
Fireplaces Number 1
Fireplaces Type Decorative, Electric, Living Room
Appliance Dishwasher, Dryer, Electric Stove, Garage Control(s), Microwave Hood Fan, Refrigerator, Washer, Wine Refrigerator
Laundry In Basement
Exterior
Garage Alley Access, Double Garage Detached, Garage Door Opener, Garage Faces Rear
Garage Spaces 2.0
Garage Description Alley Access, Double Garage Detached, Garage Door Opener, Garage Faces Rear
Fence Fenced
Community Features Clubhouse, Fishing, Lake, Park, Schools Nearby, Playground, Sidewalks, Street Lights, Shopping Nearby
Amenities Available Beach Access, Clubhouse, Park, Picnic Area, Playground
Roof Type Asphalt Shingle
Porch Deck, Porch
Lot Frontage 30.61
Exposure W
Total Parking Spaces 2
Building
Lot Description Back Lane, Back Yard, Close to Clubhouse, Cul-De-Sac
Foundation Poured Concrete
Architectural Style 2 Storey
Level or Stories Two
Structure Type Composite Siding,Wood Frame
Others
Restrictions Building Restriction
Tax ID 76368577
Ownership Private
Read Less Info
Want to know what your home might be worth? Contact us for a FREE valuation!

Our team is ready to help you sell your home for the highest possible price ASAP
GET MORE INFORMATION

Agent | License ID: LDKATOCAN






