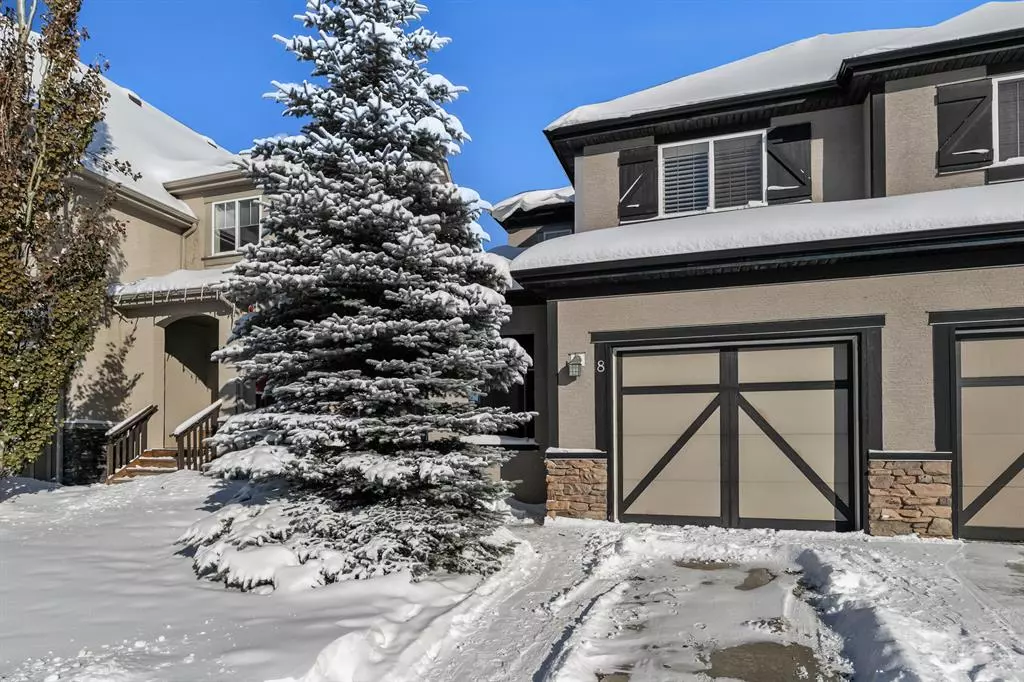$498,000
$509,900
2.3%For more information regarding the value of a property, please contact us for a free consultation.
2 Beds
4 Baths
1,319 SqFt
SOLD DATE : 11/25/2022
Key Details
Sold Price $498,000
Property Type Single Family Home
Sub Type Semi Detached (Half Duplex)
Listing Status Sold
Purchase Type For Sale
Square Footage 1,319 sqft
Price per Sqft $377
Subdivision Mahogany
MLS® Listing ID A2009968
Sold Date 11/25/22
Style 2 Storey,Side by Side
Bedrooms 2
Full Baths 3
Half Baths 1
HOA Fees $37/ann
HOA Y/N 1
Originating Board Calgary
Year Built 2010
Annual Tax Amount $2,881
Tax Year 2022
Lot Size 2,863 Sqft
Acres 0.07
Property Description
Simply the BEST located Duplex in all Mahogany! It is LITERALLY across the street from the BEACH in Mahogany! This RENOVATED, UPDATED, and UPGRADED home sparkles with Custom Updates! A 3-bedroom home with a Classic 2 Master bedroom style set up, each with its own ensuite bathroom is beckoning. Top floor laundry room. The main floor with large kitchen, featuring a huge island and eating area that flows openly into the family room. Massive windows allow loads of light in. Step outside onto your new deck for easy access to the yard and bbq! The fully developed basement features a third bedroom/man cave/family room, another full bathroom, and storage. Other recent upgrades include Custom California Shutters throughout the home. Newer flooring throughout the home, vinyl main floor and upstairs, and laminate hardwood in the basement. New deck and landscaping in the backyard. Professionally resurfaced and painted kitchen cabinets and island. The main floor and upstairs was recently painted. A notable feature wall was added in the kitchen adding a modern flair that perfectly matches the cabinets. Air Conditioning is a welcome bonus benefiting the new owners. New pot lights and island light fixtures in kitchen/living room finish off this wonderfully upgraded home in Mahogany. Contact us to view it today!
Location
Province AB
County Calgary
Area Cal Zone Se
Zoning R-2M
Direction S
Rooms
Basement Finished, Full
Interior
Interior Features Breakfast Bar, Granite Counters, High Ceilings, Pantry, Walk-In Closet(s)
Heating Forced Air, Natural Gas
Cooling Central Air
Flooring Carpet, Ceramic Tile, Cork
Appliance Central Air Conditioner, Dishwasher, Dryer, Electric Stove, Garage Control(s), Microwave Hood Fan, Refrigerator, Washer, Water Conditioner, Window Coverings
Laundry Upper Level
Exterior
Garage Single Garage Attached
Garage Spaces 1.0
Garage Description Single Garage Attached
Fence Fenced
Community Features Golf, Lake, Schools Nearby, Playground, Shopping Nearby
Amenities Available Beach Access, Playground
Roof Type Asphalt Shingle
Porch Deck
Lot Frontage 32.81
Exposure S
Total Parking Spaces 2
Building
Lot Description Back Yard, Landscaped, Level, Rectangular Lot
Foundation Poured Concrete
Architectural Style 2 Storey, Side by Side
Level or Stories Two
Structure Type Stone,Stucco,Wood Frame
Others
Restrictions Utility Right Of Way
Tax ID 76813379
Ownership Private
Read Less Info
Want to know what your home might be worth? Contact us for a FREE valuation!

Our team is ready to help you sell your home for the highest possible price ASAP
GET MORE INFORMATION

Agent | License ID: LDKATOCAN






