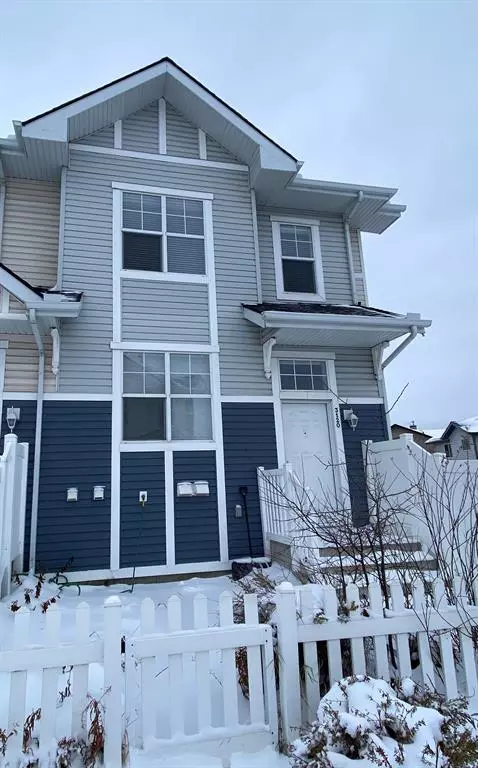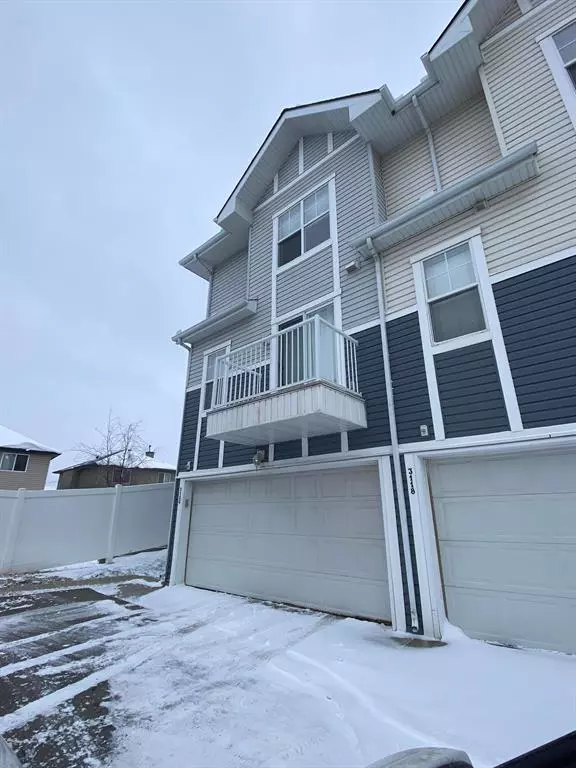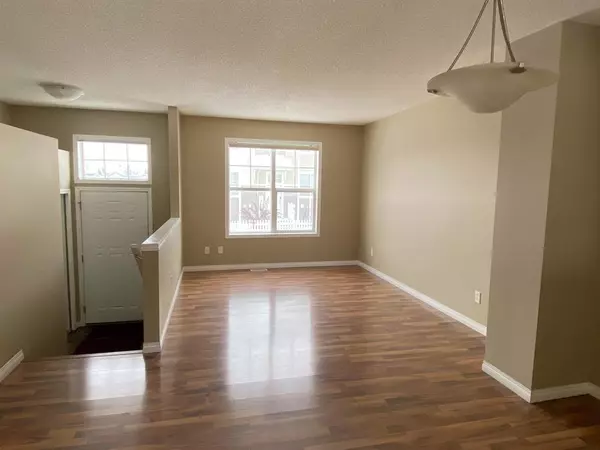$339,500
$344,900
1.6%For more information regarding the value of a property, please contact us for a free consultation.
3 Beds
2 Baths
1,126 SqFt
SOLD DATE : 11/23/2022
Key Details
Sold Price $339,500
Property Type Townhouse
Sub Type Row/Townhouse
Listing Status Sold
Purchase Type For Sale
Square Footage 1,126 sqft
Price per Sqft $301
Subdivision New Brighton
MLS® Listing ID A2010428
Sold Date 11/23/22
Style 2 Storey
Bedrooms 3
Full Baths 1
Half Baths 1
Condo Fees $251
HOA Fees $21/ann
HOA Y/N 1
Originating Board Calgary
Year Built 2007
Annual Tax Amount $1,991
Tax Year 2022
Lot Size 1,224 Sqft
Acres 0.03
Property Description
This beautiful, well maintained END UNIT Townhouse, 3 Bedrooms, Double Garage Attached, 1 1/2 Bath; freshly painted is situated in the very heart of New Brighton, where people live to be closed to almost everything. As you enter, you will feel the warm, cozy of an open concept floor plan that shows the great layout of the unit, huge living room, dining area and kitchen. Feel the natural light that comes within, making your home bright and spacious. The kitchen has an island that you can use as a counter for preparation for meals as you gather together with your family and friends. Plenty of cabinets for lots of storage, with a full pantry, in addition the center island includes drawer space. Also, beside the kitchen is a balcony that you can enjoy the beauty of the Mountain. Upstairs, you will find three sizeable bedrooms and a full washroom. The master bedroom has a walk-in closet giving you more storage for your clothes and other items. Down the basement where the laundry is located has a huge additional space. Oversized keyless double garage with a whole wall of extra shelving for your added stuff. Take delight on the fenced front yard where you can add patio chairs and a small table. Also, a safe space for your children to play at and make a snowman/angel. Enjoy your membership with The New Brighton Clubhouse where you can have access to fun activities such as the tennis court, volleyball court, splash park and hockey/skating rink. Location is close to the South Health Campus, Seton shopping area, right across the road from McKenzie Towne. This charming END UNIT is clean and ready for move in and call your home. Plus, added factor, just beside your unit is the entry door that is just walk away from the bus route going to Downtown Core and nearby amenities. Plus very low Condo Fees.
Location
Province AB
County Calgary
Area Cal Zone Se
Zoning M-1 d75
Direction NE
Rooms
Basement Full, Unfinished
Interior
Interior Features Laminate Counters, Open Floorplan
Heating Forced Air
Cooling None
Flooring Carpet, Ceramic Tile, Laminate
Appliance Dishwasher, Electric Stove, Garage Control(s), Microwave, Range Hood, Refrigerator, Window Coverings
Laundry In Basement
Exterior
Garage Double Garage Attached
Garage Spaces 2.0
Garage Description Double Garage Attached
Fence None
Community Features Clubhouse, Other, Tennis Court(s)
Amenities Available Park, Parking, Playground
Roof Type Asphalt Shingle
Porch Patio
Lot Frontage 10.0
Exposure SE
Total Parking Spaces 2
Building
Lot Description Corner Lot, Views
Foundation Poured Concrete
Architectural Style 2 Storey
Level or Stories Two
Structure Type Vinyl Siding,Wood Frame
Others
HOA Fee Include Common Area Maintenance,Insurance,Parking,Professional Management,Reserve Fund Contributions,Snow Removal,Trash
Restrictions None Known
Tax ID 76515812
Ownership Private
Pets Description Restrictions
Read Less Info
Want to know what your home might be worth? Contact us for a FREE valuation!

Our team is ready to help you sell your home for the highest possible price ASAP
GET MORE INFORMATION

Agent | License ID: LDKATOCAN






