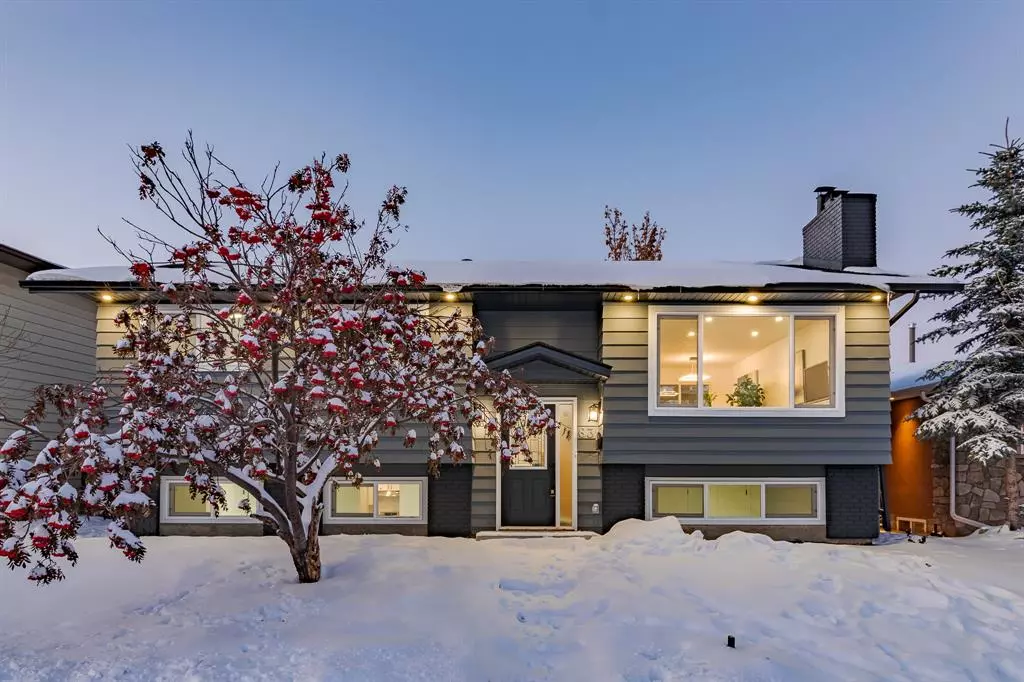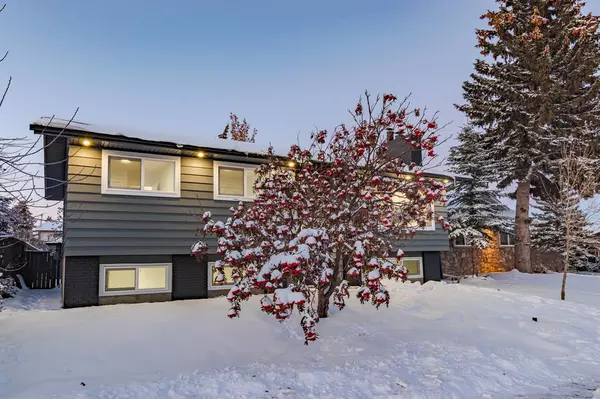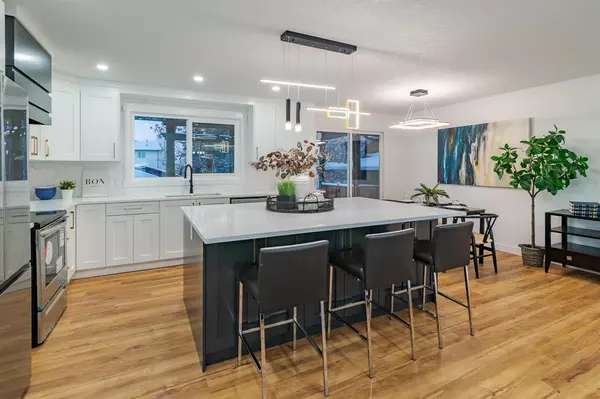$610,000
$599,900
1.7%For more information regarding the value of a property, please contact us for a free consultation.
5 Beds
3 Baths
1,168 SqFt
SOLD DATE : 11/23/2022
Key Details
Sold Price $610,000
Property Type Single Family Home
Sub Type Detached
Listing Status Sold
Purchase Type For Sale
Square Footage 1,168 sqft
Price per Sqft $522
Subdivision Beddington Heights
MLS® Listing ID A2011397
Sold Date 11/23/22
Style Bi-Level
Bedrooms 5
Full Baths 3
Originating Board Calgary
Year Built 1979
Annual Tax Amount $3,042
Tax Year 2022
Lot Size 5,328 Sqft
Acres 0.12
Property Description
| FULLY RENOVATED | 5 BED + 3 BATH | OVER 2100 SQ/FT | ILLEGAL BASEMENT SUITE | SEPARATE LAUNDRY & ENTRANCE | Fall in love with this light and bright remodelled bi-level in the charming community of Beddington Heights. Located minutes from Downtown Calgary, various shopping districts and other amenities. This property was fully stripped and rebuilt into a timeless masterpiece, perfect for a first-time home buyer or growing family. Recent updates include NEW windows, kitchen cabinets, stainless steel appliances, LVP flooring, paint, lighting, and MORE! This home's unique floor plan demonstrates as soon as you step foot into the foyer, complete with a sizeable mud space featuring tall ceilings and a charming chandelier. Make your way up from the entrance into the open-concept living space; you will find a large living room complete with a custom entertainment unit, an electric fireplace, and a large window facing south. Adjacent to the living room is a sizeable dining space featuring a custom light fixture and private patio door access to the backyard. The kitchen in this home is a true showstopper! Featuring all-new soft-closing cabinets, high-end stainless steel appliances, a 7' island with storage and a large window. Down the hallway from the kitchen, you will find a shared 4-piece bathroom, two large bedrooms and a stunning primary suite. The suite features ample space to fit a king-size bed and provides a convenient closet and a 3-piece ensuite with a stand-up shower. The laundry space for the main floor is located beneath the stairs. The basement offers an open Rec-room featuring a sizeable living room and a large kitchen with brand-new cabinets, stainless steel appliances and a window. Located beside the kitchen is the separate entrance accessed through the backyard. Additionally, the lower living space features two large bedrooms, one large bathroom and a separate laundry paired with the utility room. Stepping foot onto the backyard, you will quickly realize this space is an entertainer's dream! Featuring an oversize deck finished with a wooden railing and pillars giving this a grand feel. This backyard also features ample green space and an oversize double garage. All of this for UNDER 600k. Truly the best value in NW Calgary. Book your showing today!
Location
Province AB
County Calgary
Area Cal Zone N
Zoning R-C1
Direction S
Rooms
Basement Separate/Exterior Entry, Finished, Full, Suite
Interior
Interior Features Chandelier, Closet Organizers, Kitchen Island, No Animal Home, No Smoking Home, Open Floorplan
Heating Standard
Cooling None
Flooring Carpet, Tile, Vinyl
Fireplaces Number 1
Fireplaces Type Blower Fan, Decorative, Electric, Living Room
Appliance Dishwasher, Electric Stove, Garage Control(s), Range Hood, Washer/Dryer
Laundry In Basement, Lower Level
Exterior
Garage Double Garage Detached
Garage Spaces 2.0
Garage Description Double Garage Detached
Fence Fenced
Community Features Park, Schools Nearby, Playground, Sidewalks, Street Lights, Shopping Nearby
Roof Type Asphalt Shingle
Porch Deck
Lot Frontage 52.0
Exposure S
Total Parking Spaces 6
Building
Lot Description Back Lane, Back Yard, Few Trees, Front Yard
Foundation Poured Concrete
Architectural Style Bi-Level
Level or Stories Bi-Level
Structure Type Metal Siding
Others
Restrictions None Known
Tax ID 76854578
Ownership Private
Read Less Info
Want to know what your home might be worth? Contact us for a FREE valuation!

Our team is ready to help you sell your home for the highest possible price ASAP
GET MORE INFORMATION

Agent | License ID: LDKATOCAN






