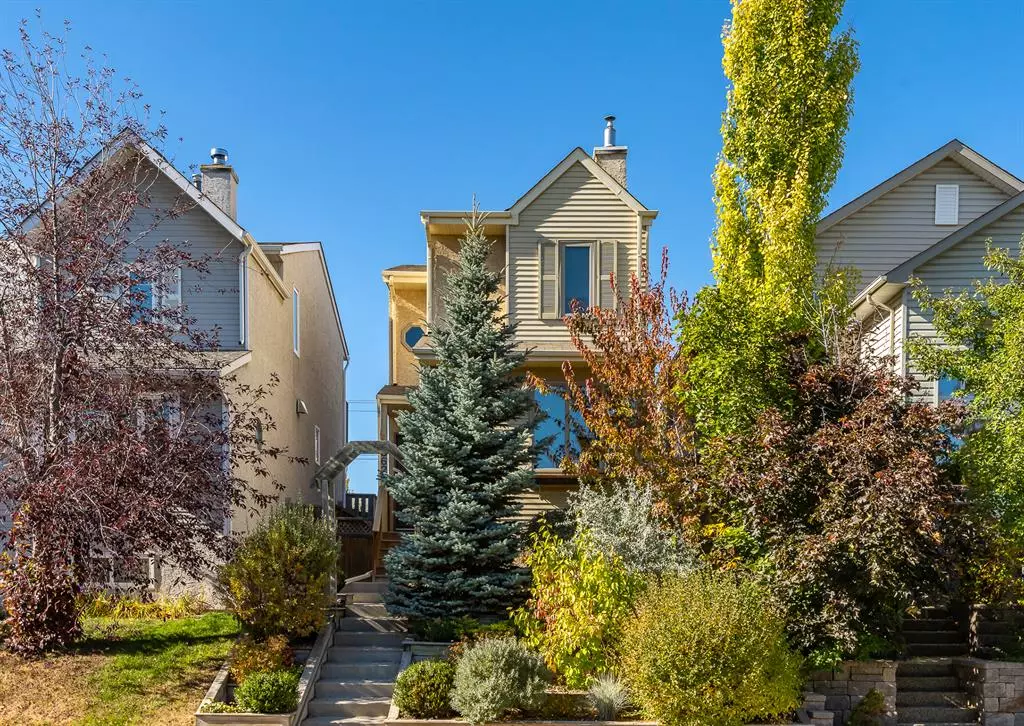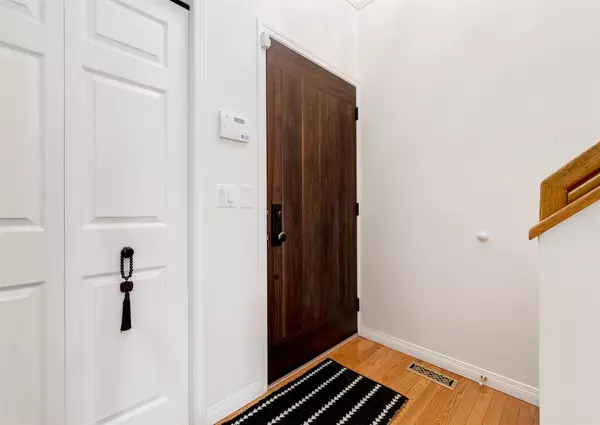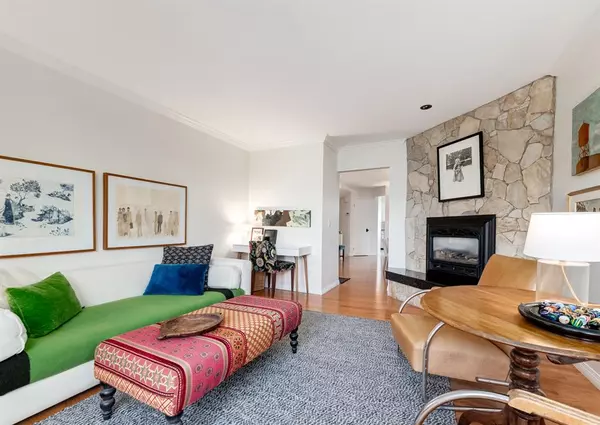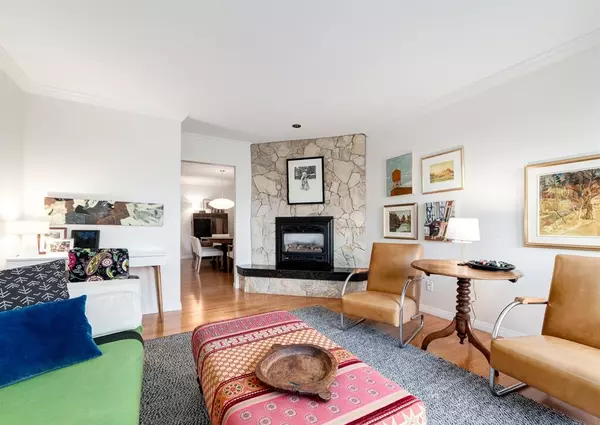$750,000
$770,000
2.6%For more information regarding the value of a property, please contact us for a free consultation.
4 Beds
3 Baths
1,360 SqFt
SOLD DATE : 11/23/2022
Key Details
Sold Price $750,000
Property Type Single Family Home
Sub Type Detached
Listing Status Sold
Purchase Type For Sale
Square Footage 1,360 sqft
Price per Sqft $551
Subdivision Parkhill
MLS® Listing ID A2009806
Sold Date 11/23/22
Style 2 Storey
Bedrooms 4
Full Baths 2
Half Baths 1
Originating Board Calgary
Year Built 1984
Annual Tax Amount $4,286
Tax Year 2022
Lot Size 2,917 Sqft
Acres 0.07
Property Description
Welcome to this chic and sophisticated executive 2 story home in coveted Parkhill. Gracefully poised on an elevated lot on a quiet street, this beautifully maintained home offers over 1,880 square feet of living space arranged over two floors and the fully finished basement. As you walk through the door, warm hardwood flooring guides you to the bright living room, where you can cozy next to the corner stone gas fireplace. The spacious dining room is perfect for hosting and the sun-filled kitchen boasts stainless steel appliances, black granite countertops and lots of storage. Walk over to the patio doors leading you to the balcony overlooking the professionally landscaped private west facing backyard. Completing the main floor is a 2pc powder bathroom. Up the stairs leads you to a bright upstairs landing, where 2 bedrooms await including the lovely primary suite with spacious walk-in closet and fully renovated 4pc bathroom with timeless Carrara marble, glass enclosed shower and separate soaker tub. Downstairs is a large recreation room, full laundry room, additional 2 spacious bedrooms and 4pc bathroom that is perfect for family or guests. Additional features include double detached garage and new keypad on the backdoor. This property is in an outstanding location, within the boundaries for Western Canadian and Rideau Park schools, walking distance to community favourites like Stanley Park, Roxboro Park and Elbow River walking paths. The drive score is swoon-worthy: less than 10 minutes to trendy Mission, Britannia and 17th Avenue restaurants, shopping and coffee shops and less than 10 minutes to the downtown core. One of the best things about Parkhill are the neighbours, tight-knit and like family. This residence is perfect for a growing family and is ready for new memories. Get ready to fall in love with its charm, appeal and stunning updates.
Location
Province AB
County Calgary
Area Cal Zone Cc
Zoning R-C2
Direction E
Rooms
Basement Finished, Full
Interior
Interior Features Closet Organizers, Granite Counters, See Remarks, Soaking Tub, Storage, Walk-In Closet(s)
Heating Forced Air, Natural Gas
Cooling Central Air
Flooring Carpet, Hardwood, Tile
Fireplaces Number 1
Fireplaces Type Gas, Living Room, Stone
Appliance Dishwasher, Dryer, Electric Stove, Garage Control(s), Microwave Hood Fan, Refrigerator, Washer, Window Coverings
Laundry In Basement
Exterior
Garage Alley Access, Double Garage Detached, Garage Faces Rear
Garage Spaces 2.0
Garage Description Alley Access, Double Garage Detached, Garage Faces Rear
Fence Fenced
Community Features Park, Schools Nearby, Playground, Sidewalks, Street Lights, Shopping Nearby
Roof Type Asphalt Shingle
Porch Deck, See Remarks
Lot Frontage 25.0
Total Parking Spaces 2
Building
Lot Description Back Lane, Back Yard, Fruit Trees/Shrub(s), Low Maintenance Landscape, Landscaped, Many Trees, Street Lighting, Private, Secluded, See Remarks, Sloped, Treed
Foundation Wood
Architectural Style 2 Storey
Level or Stories Two
Structure Type Stucco,Wood Frame
Others
Restrictions None Known
Tax ID 76318041
Ownership Private
Read Less Info
Want to know what your home might be worth? Contact us for a FREE valuation!

Our team is ready to help you sell your home for the highest possible price ASAP
GET MORE INFORMATION

Agent | License ID: LDKATOCAN






