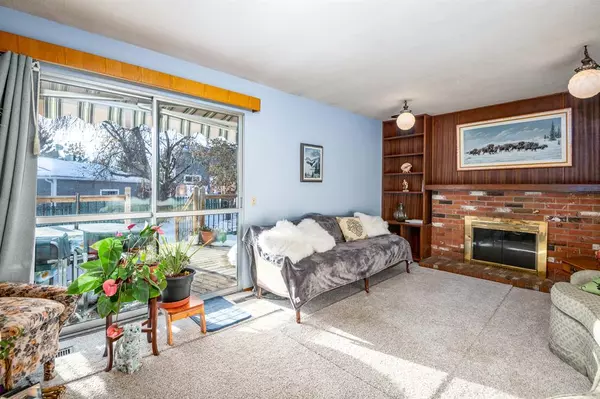$530,000
$529,900
For more information regarding the value of a property, please contact us for a free consultation.
3 Beds
3 Baths
1,944 SqFt
SOLD DATE : 11/22/2022
Key Details
Sold Price $530,000
Property Type Single Family Home
Sub Type Detached
Listing Status Sold
Purchase Type For Sale
Square Footage 1,944 sqft
Price per Sqft $272
Subdivision Brentwood
MLS® Listing ID A2012740
Sold Date 11/22/22
Style 2 Storey
Bedrooms 3
Full Baths 2
Half Baths 1
Originating Board Calgary
Year Built 1971
Annual Tax Amount $4,339
Tax Year 2022
Lot Size 6,049 Sqft
Acres 0.14
Property Description
***DO NOT LET CAT OUT, FRIENDLY BUT RUNS FOR AN OPEN DOOR*** Perfect for a handy homeowner, investor or builder. This original owner home on an oversized lot has a fantastic floor plan with large rooms that await your creativity! Ideally located on a quiet street in the family-friendly and established community of Brentwood. Within walking distance are several schools, Nose Creek Park, an off-leash dog park, Northland Village Mall, restaurants and more. Mature landscaping, a single attached garage and original details like the carved wooden entry doors immediately impress. Inside tons of extra windows spill in sunshine illuminating the hardwood floors. The traditional layout includes a large living room that is open to the formal dining room. Well laid out the kitchen features a large window overlooking the yard, stainless steel appliances, lots of cabinets, a pantry for extra storage and a pass-through into the breakfast nook. The classic brick encased, wood burning fireplace flanked by built-ins in the family room invites relaxation or proceed through patio sliders to the expansive deck for unwinding in the warmer months. The main floor is completed by a handy powder room and laundry area. 3 spacious and bright bedrooms are found on the upper level including the primary suite with its own private 3-piece ensuite. There is also another 4-piece family bathroom on this level. Partially finished the basement is a versatile area with loads of room for a rec room, gym, office, playroom or whatever your dream space includes. There is even a wet bar area that could be amazing once fixed up. Several undeveloped areas are ready for you to customize to your lifestyle or simply use as extra storage or a workshop. The oversized lot allows for a generously sized backyard with lots of play space for kids and pets all privately nestled behind mature trees. Situated in an unbeatable location with everything close by including every level of schooling, the LRT station, tranquil parks, a public library, recreation centre, neighbouring Nose Hill Park, Northland and Market Malls, U of C, hospitals, major thoroughfares and more!
Location
Province AB
County Calgary
Area Cal Zone Nw
Zoning R-C1
Direction NE
Rooms
Basement Full, Partially Finished
Interior
Interior Features Chandelier, See Remarks, Storage
Heating Forced Air, Natural Gas
Cooling None
Flooring Carpet, Hardwood, Linoleum
Fireplaces Number 1
Fireplaces Type Brick Facing, Family Room, Wood Burning
Appliance Dryer, Electric Stove, Freezer, Garage Control(s), Refrigerator, Washer, Window Coverings
Laundry Main Level
Exterior
Garage Additional Parking, Driveway, Garage Faces Front, Single Garage Attached
Garage Spaces 1.0
Garage Description Additional Parking, Driveway, Garage Faces Front, Single Garage Attached
Fence Fenced
Community Features Park, Schools Nearby, Playground, Shopping Nearby
Roof Type Asphalt Shingle
Porch Deck
Lot Frontage 54.99
Total Parking Spaces 2
Building
Lot Description Back Yard, Landscaped, Many Trees
Foundation Poured Concrete
Architectural Style 2 Storey
Level or Stories Two
Structure Type Stucco,Wood Frame
Others
Restrictions None Known
Tax ID 76466232
Ownership Private
Read Less Info
Want to know what your home might be worth? Contact us for a FREE valuation!

Our team is ready to help you sell your home for the highest possible price ASAP
GET MORE INFORMATION

Agent | License ID: LDKATOCAN






