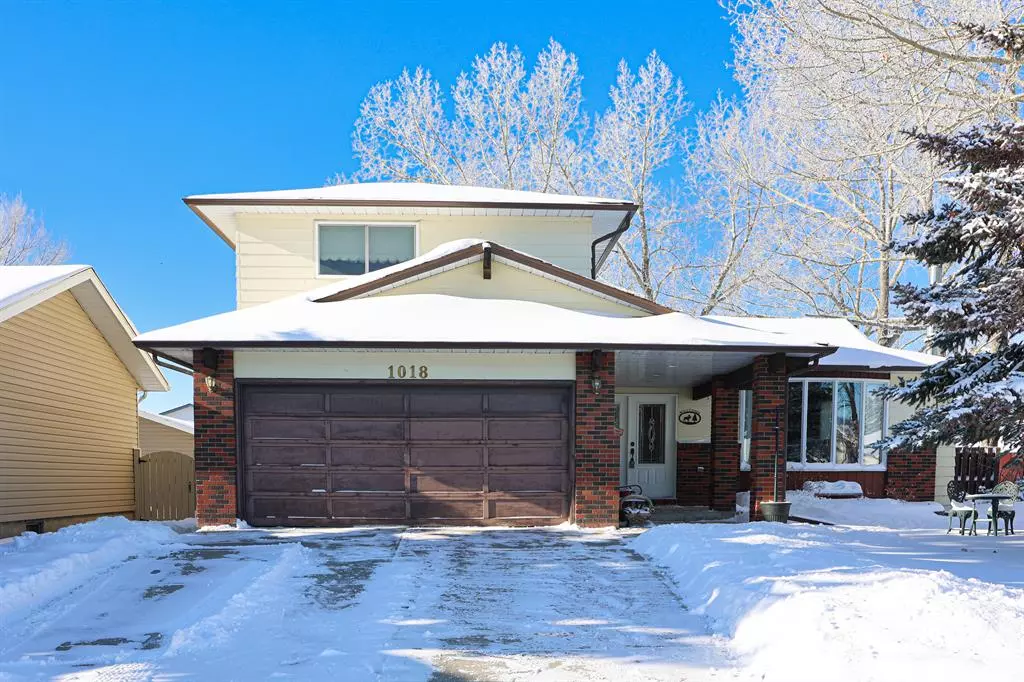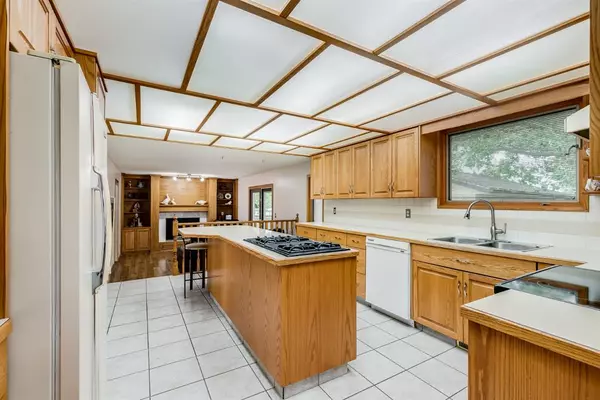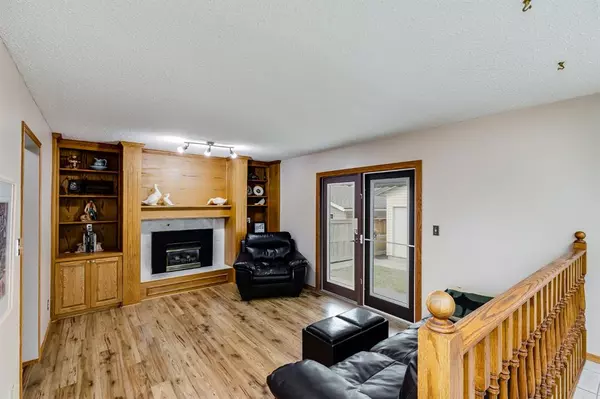$488,275
$489,984
0.3%For more information regarding the value of a property, please contact us for a free consultation.
3 Beds
4 Baths
1,776 SqFt
SOLD DATE : 11/22/2022
Key Details
Sold Price $488,275
Property Type Single Family Home
Sub Type Detached
Listing Status Sold
Purchase Type For Sale
Square Footage 1,776 sqft
Price per Sqft $274
MLS® Listing ID A2011381
Sold Date 11/22/22
Style 2 Storey Split
Bedrooms 3
Full Baths 3
Half Baths 1
Originating Board Calgary
Year Built 1979
Annual Tax Amount $3,585
Tax Year 2022
Lot Size 8,056 Sqft
Acres 0.18
Property Description
1018 Murdoch Street | Located In The Quiet Family Friendly Town Of Crossfield | A Large Foyer Welcomes You Into This 2 Storey-Split Home | Situated On A Beautiful Oversized Corner Lot 69.65 Ft x 115 Ft | The Main Floor Features A Family Room With Gas Fireplace & French Doors Leading To A Gorgeous West Exposed Backyard Patio With Fire Pit & Corner Pond Feature Ideal For Getting Together With Family & Friends | Beautiful Bright Kitchen With A Large Island Featuring a Gas Cooktop & Grill With An Abundance Of Cabinetry & Natural Light Overlooking Your Private Backyard | Main Floor Laundry & 2 PCE Bath | 3 Bedrooms Upstairs With A 4 PCE Bath & Spacious Primary Bedroom With Private Ensuite & Walk-in Closet | Developed Basement Featuring A Rustic Family/Great Room with Corner Wood Buring Stove & Wet Bar | Games & Flex Room Plus 3 PCE Bath | Plus Plenty Of Storage Space | Central Air Conditioning | Unique His & Hers Garages Enjoy A Double Attached Garage PLUS A Double Detached Garage | New Roofs On The Garage (2018) & The Home (2011) | Prime Established Location In Crossfield With Mature Trees All Backing On To An Expansive Pathway | Enjoy All The Benefits A Small Town Offers Only Minutes To Airdrie With An Easy Commute To Calgary!
Location
Province AB
County Rocky View County
Zoning R-C1
Direction E
Rooms
Basement Finished, Full
Interior
Interior Features Bar, Bookcases, Built-in Features, Kitchen Island, Sauna, Storage, Walk-In Closet(s)
Heating Forced Air, Natural Gas
Cooling Central Air
Flooring Carpet, Ceramic Tile, Linoleum
Fireplaces Number 2
Fireplaces Type Family Room, Free Standing, Gas, Insert, Mantle, Raised Hearth, Recreation Room, Wood Burning Stove
Appliance Central Air Conditioner, Dishwasher, Electric Stove, Freezer, Garage Control(s), Gas Cooktop, Humidifier, Range Hood, Refrigerator, Washer/Dryer, Water Softener, Window Coverings
Laundry Laundry Room, Main Level
Exterior
Garage Alley Access, Concrete Driveway, Double Garage Attached, Double Garage Detached, Driveway, Garage Faces Front, Garage Faces Rear
Garage Spaces 2.0
Garage Description Alley Access, Concrete Driveway, Double Garage Attached, Double Garage Detached, Driveway, Garage Faces Front, Garage Faces Rear
Fence Fenced
Community Features Park, Schools Nearby, Playground, Tennis Court(s), Shopping Nearby
Roof Type Asphalt Shingle
Porch Patio
Lot Frontage 69.98
Total Parking Spaces 6
Building
Lot Description Back Lane, Back Yard, Corner Lot, Front Yard, Lawn, Landscaped, Level, Private, See Remarks, Treed
Foundation Poured Concrete
Sewer Public Sewer
Water Public
Architectural Style 2 Storey Split
Level or Stories Two
Structure Type Brick,Concrete,Metal Siding ,Wood Frame
Others
Restrictions None Known
Tax ID 57326607
Ownership Private
Read Less Info
Want to know what your home might be worth? Contact us for a FREE valuation!

Our team is ready to help you sell your home for the highest possible price ASAP
GET MORE INFORMATION

Agent | License ID: LDKATOCAN






