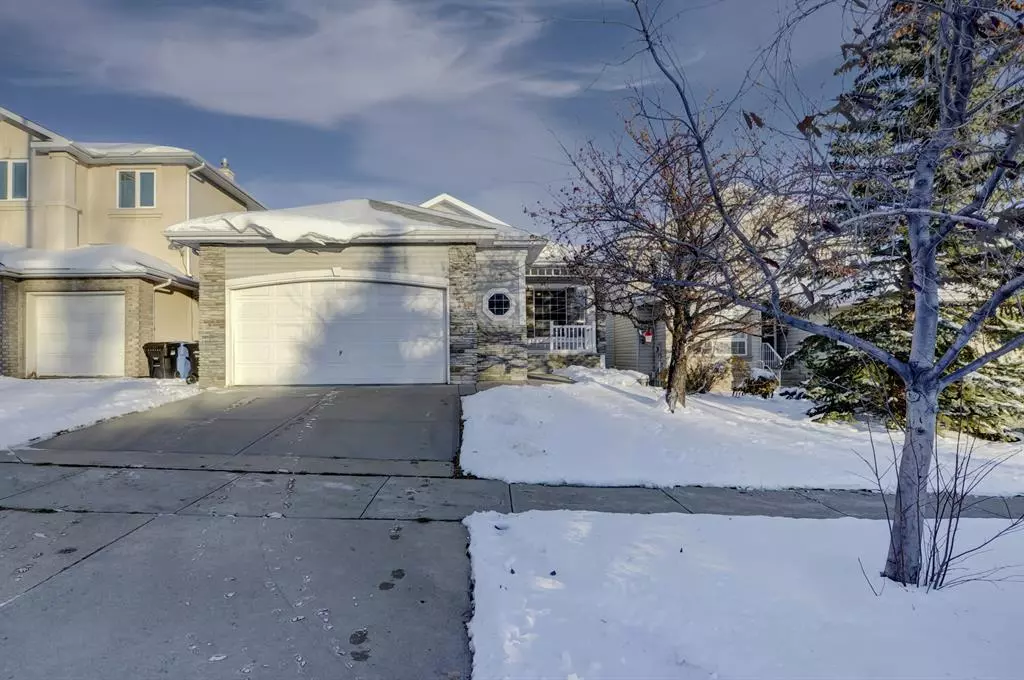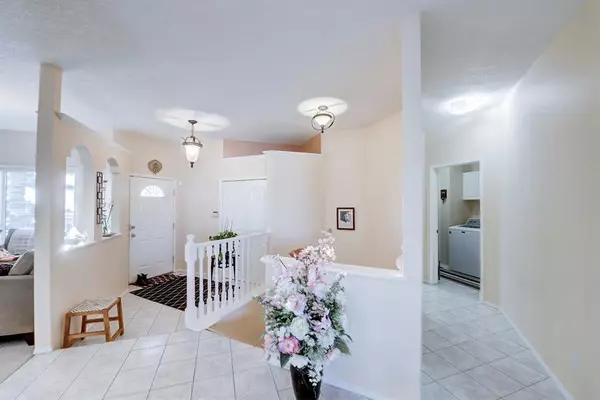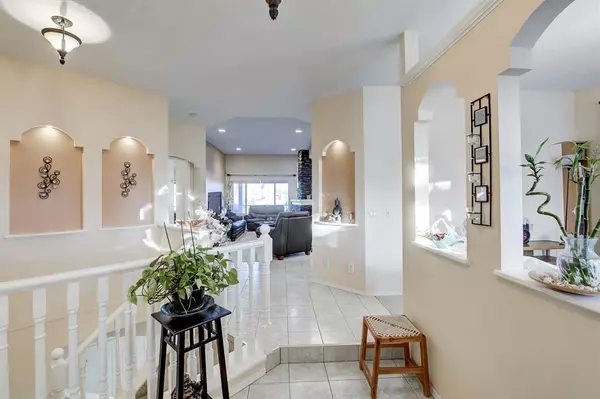$700,000
$719,900
2.8%For more information regarding the value of a property, please contact us for a free consultation.
3 Beds
3 Baths
1,514 SqFt
SOLD DATE : 11/29/2022
Key Details
Sold Price $700,000
Property Type Single Family Home
Sub Type Detached
Listing Status Sold
Purchase Type For Sale
Square Footage 1,514 sqft
Price per Sqft $462
Subdivision Edgemont
MLS® Listing ID A2010972
Sold Date 11/29/22
Style Bungalow
Bedrooms 3
Full Baths 2
Half Baths 1
Originating Board Calgary
Year Built 1997
Annual Tax Amount $4,693
Tax Year 2022
Lot Size 5,812 Sqft
Acres 0.13
Property Description
Life slows down when you have the beautiful EDGEMONT RAVINE, ponds and pathways as your back door playground. Watch soaring birds from your deck and soak in nature year round! A much sought-after location, this WALKOUT BUNGALOW offers custom touches and more than 2,800 sqft of total living space, HIGH CEILINGS, and a ton of natural light coming in from the numerous windows and SKYLIGHTS. Cozy up in front of the 3-SIDED GAS FIREPLACE in the living room and entertain in the nearby dining room. The timeless white kitchen provides lots of storage, a LARGE PANTRY and GRANITE COUNTERTOPS. A BREAKFAST BAR and eating area complete the space, with access to a sizeable UPPER BALCONY where you can enjoy spectacular PANORAMIC VIEWS!!! The primary bedroom overlooks the ravine, and features a WALK-IN CLOSET and ensuite with a CORNER SOAKING TUB and walk-in shower. A LAUNDRY area and HALF BATH round out the main floor. The spacious lower walkout features 2ND and 3RD BEDROOMS plus a DEN and a newer 3pc bathroom with OVERSIZED SHOWER. Additionally, you’ll find an OPEN REC ROOM and a GAMES ROOM, a small WET BAR and another GAS FIREPLACE to enjoy! The LARGE LOWER PATIO is plumbed for a hot tub and leads to the LANDSCAPED YARD with UNDERGROUND SPRINKLERS. The DOUBLE CAR GARAGE is OVERSIZED and HEATED, with lots of storage. Homes in this location, backing onto the ravine, ponds and pathways rarely come up for sale - WOW!
Location
Province AB
County Calgary
Area Cal Zone Nw
Zoning R-C1
Direction SE
Rooms
Basement Finished, Walk-Out
Interior
Interior Features Breakfast Bar, Ceiling Fan(s), Central Vacuum, Closet Organizers, Double Vanity, Granite Counters, High Ceilings, Kitchen Island, No Animal Home, No Smoking Home, Open Floorplan, Pantry, See Remarks, Skylight(s), Soaking Tub, Storage, Walk-In Closet(s), Wet Bar, Wired for Sound
Heating Forced Air, Natural Gas
Cooling None
Flooring Carpet, Tile
Fireplaces Number 2
Fireplaces Type Basement, Gas, Living Room, Mantle, Stone, Three-Sided, Tile
Appliance Dishwasher, Electric Stove, Microwave, Range Hood, Refrigerator, Washer/Dryer, Window Coverings
Laundry Main Level
Exterior
Garage Double Garage Attached, Driveway
Garage Spaces 2.0
Garage Description Double Garage Attached, Driveway
Fence Fenced
Community Features Park, Playground, Sidewalks, Street Lights, Shopping Nearby
Waterfront Description See Remarks,Pond
Roof Type Asphalt Shingle
Porch Balcony(s), Patio
Lot Frontage 42.16
Total Parking Spaces 4
Building
Lot Description Back Yard, Backs on to Park/Green Space, Creek/River/Stream/Pond, Gentle Sloping, No Neighbours Behind, Landscaped, Underground Sprinklers, Rectangular Lot, Views
Foundation Poured Concrete
Architectural Style Bungalow
Level or Stories One
Structure Type Stone,Vinyl Siding
Others
Restrictions None Known
Tax ID 76572910
Ownership Private
Read Less Info
Want to know what your home might be worth? Contact us for a FREE valuation!

Our team is ready to help you sell your home for the highest possible price ASAP
GET MORE INFORMATION

Agent | License ID: LDKATOCAN






