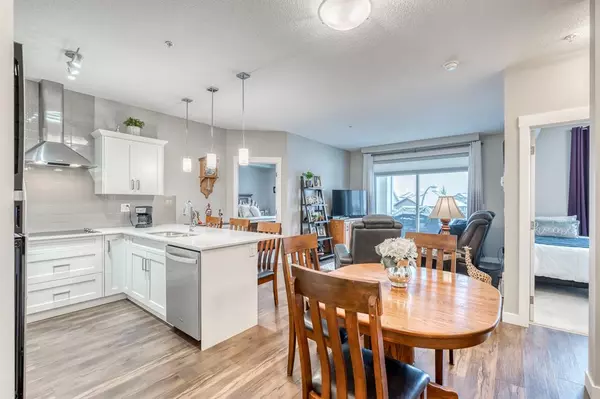$285,000
$289,500
1.6%For more information regarding the value of a property, please contact us for a free consultation.
2 Beds
2 Baths
822 SqFt
SOLD DATE : 11/20/2022
Key Details
Sold Price $285,000
Property Type Condo
Sub Type Apartment
Listing Status Sold
Purchase Type For Sale
Square Footage 822 sqft
Price per Sqft $346
Subdivision Cranston
MLS® Listing ID A2010880
Sold Date 11/20/22
Style Low-Rise(1-4)
Bedrooms 2
Full Baths 2
Condo Fees $368/mo
HOA Fees $14/ann
HOA Y/N 1
Originating Board Calgary
Year Built 2016
Annual Tax Amount $1,558
Tax Year 2022
Property Description
5 things we love about #2310 at Cranston Ridge (and we’re sure you will too): 1. A MODERN + FUNCTIONAL FLOOR PLAN: Perfectly proportioned and featuring nearly 825 SqFt or open and refined living space. The kitchen is truly the heart of this home and opens onto a good-sized dining room (with optional desk nook depending on your needs/lifestyle) while the living room easily accommodates your furnishings and provides access to your Westerly exposed balcony through an oversized sliding door. The bedrooms offer great separation; ideal for overnight guests. The King-sized Primary is very well equipped with walk-through closet and 4-piece ensuite including dual sinks and upgraded linen tower while the second bedroom offers adjacent 4-piece main bathroom. 2. THAT KITCHEN: Beautifully appointed with quartz counters, white cabinets and integrated, stainless steel appliance package; wall oven, built-in microwave, electric cooktop and chimney-style hood fan along with good-size breakfast bar, pendant lighting and ample work/storage space. 3. LOADED WITH UPGRADES: From the stunningly upgraded kitchen to Luxury Vinyl Plank flooring in the principal rooms, custom window coverings (including power shade in the living room), 9’ceilings, BBQ gas line, underground, titled parking, a separate storage locker and peek-a-boo mountain views this home is move-in ready! 4. THE COMPLEX: Cranston Ridge is a gorgeous condo development built by Cardel Lifestyles featuring 5 separate condo buildings + 15 townhomes with greenspace and ample visitor parking throughout the complex. Residents enjoy close-by shops, services and restaurants, being walking distance to the Ridge and easy access to Stoney and Deerfoot Trails. 5. AMENITY-RICH CRANSTON: Cranston is one of Calgary favorite SE communities. Residents enjoy an active HOA with numerous year-round activities including outdoor skating rink, toboggan hill, pleasure pond, firepit, splash park, playground, tennis/pickleball/basketball courts and access to Century Hall home of kinds camps and activities for all ages
Location
Province AB
County Calgary
Area Cal Zone Se
Zoning M-2
Direction E
Interior
Interior Features Breakfast Bar, Double Vanity, Elevator, No Smoking Home, Open Floorplan, Stone Counters
Heating Baseboard
Cooling None
Flooring Carpet, Vinyl
Appliance Built-In Oven, Dishwasher, Electric Cooktop, Microwave, Range Hood, Refrigerator, Washer/Dryer Stacked, Window Coverings
Laundry In Unit, Lower Level
Exterior
Garage Heated Garage, Off Street, Parkade, Stall, Underground
Garage Description Heated Garage, Off Street, Parkade, Stall, Underground
Community Features Clubhouse, Park, Schools Nearby, Playground, Sidewalks, Street Lights, Shopping Nearby
Amenities Available Elevator(s), Visitor Parking
Roof Type Asphalt Shingle
Porch Balcony(s)
Exposure W
Total Parking Spaces 1
Building
Story 4
Architectural Style Low-Rise(1-4)
Level or Stories Single Level Unit
Structure Type Composite Siding,Stone,Wood Frame
Others
HOA Fee Include Gas,Heat,Maintenance Grounds,Professional Management,Reserve Fund Contributions,See Remarks,Sewer,Snow Removal,Trash,Water
Restrictions Pet Restrictions or Board approval Required,Restrictive Covenant-Building Design/Size,Utility Right Of Way
Ownership Private
Pets Description Restrictions, Cats OK, Dogs OK
Read Less Info
Want to know what your home might be worth? Contact us for a FREE valuation!

Our team is ready to help you sell your home for the highest possible price ASAP
GET MORE INFORMATION

Agent | License ID: LDKATOCAN






