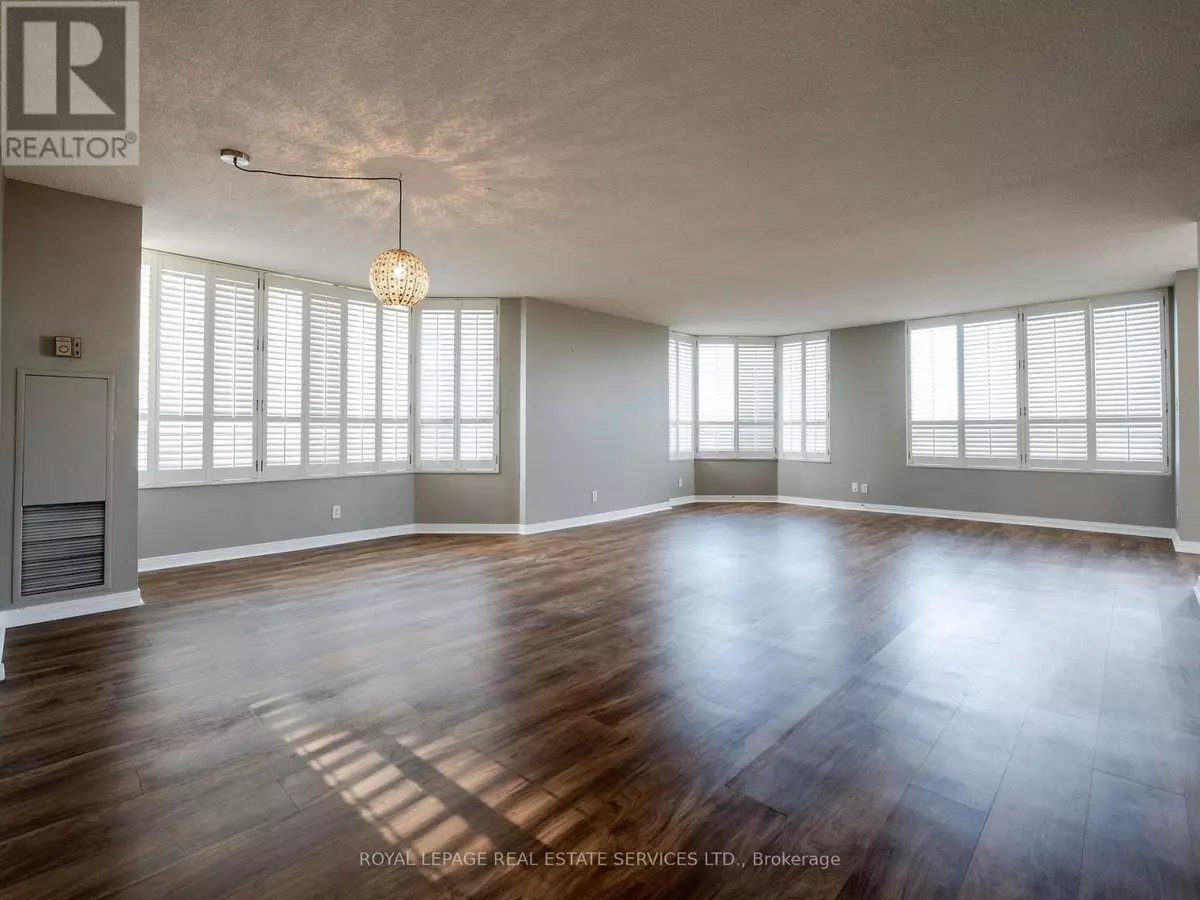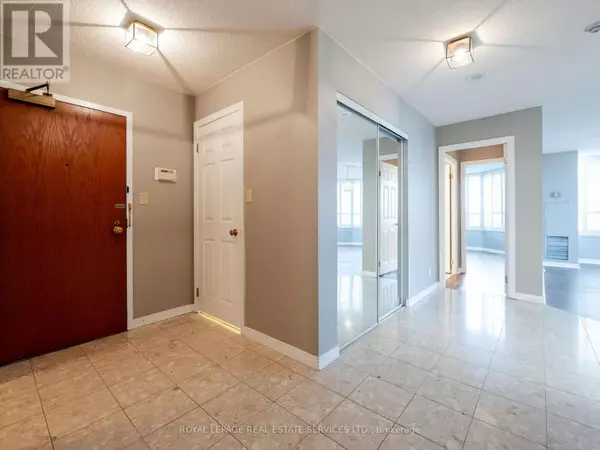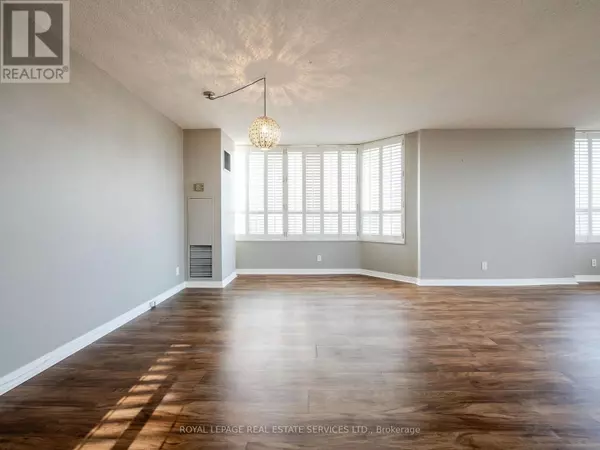
2 Beds
2 Baths
1,399 SqFt
2 Beds
2 Baths
1,399 SqFt
Key Details
Property Type Condo
Sub Type Condominium/Strata
Listing Status Active
Purchase Type For Rent
Square Footage 1,399 sqft
Subdivision Islington-City Centre West
MLS® Listing ID W10430965
Bedrooms 2
Originating Board Toronto Regional Real Estate Board
Property Description
Location
Province ON
Rooms
Extra Room 1 Flat 7.67 m X 5.63 m Living room
Extra Room 2 Flat 7.67 m X 5.63 m Dining room
Extra Room 3 Flat 3.04 m X 3.17 m Kitchen
Extra Room 4 Flat 4.11 m X 3.17 m Eating area
Extra Room 5 Flat 6.7 m X 3.65 m Primary Bedroom
Extra Room 6 Flat 4.06 m X 3.53 m Bedroom 2
Interior
Heating Forced air
Cooling Central air conditioning
Flooring Vinyl
Exterior
Garage Yes
Community Features Pets not Allowed
Waterfront No
View Y/N Yes
View View
Total Parking Spaces 2
Private Pool Yes
Others
Ownership Condominium/Strata
Acceptable Financing Monthly
Listing Terms Monthly
GET MORE INFORMATION

Agent | License ID: LDKATOCAN







