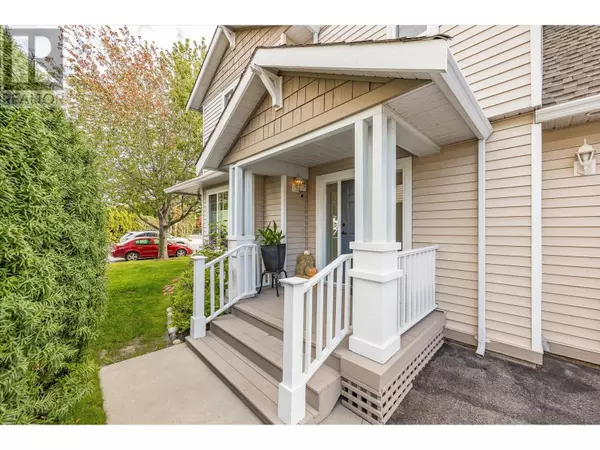
3 Beds
3 Baths
1,797 SqFt
3 Beds
3 Baths
1,797 SqFt
Key Details
Property Type Condo
Sub Type Strata
Listing Status Active
Purchase Type For Sale
Square Footage 1,797 sqft
Price per Sqft $495
Subdivision Lower Mission
MLS® Listing ID 10328839
Bedrooms 3
Half Baths 1
Condo Fees $218/mo
Originating Board Association of Interior REALTORS®
Year Built 2001
Lot Size 3,484 Sqft
Acres 3484.8
Property Description
Location
Province BC
Zoning Unknown
Rooms
Extra Room 1 Second level 11'9'' x 5' Full bathroom
Extra Room 2 Second level 20'1'' x 16'1'' Bedroom
Extra Room 3 Second level 12' x 19'6'' Bedroom
Extra Room 4 Second level 7'11'' x 5' 4pc Ensuite bath
Extra Room 5 Second level 11'8'' x 14'1'' Primary Bedroom
Extra Room 6 Main level 6'2'' x 2'8'' 2pc Bathroom
Interior
Heating Forced air
Cooling Central air conditioning
Flooring Carpeted, Laminate
Fireplaces Type Insert, Unknown
Exterior
Garage Yes
Garage Spaces 2.0
Garage Description 2
Waterfront No
View Y/N No
Roof Type Unknown
Total Parking Spaces 2
Private Pool No
Building
Lot Description Underground sprinkler
Story 2
Sewer Municipal sewage system
Others
Ownership Strata
GET MORE INFORMATION

Agent | License ID: LDKATOCAN







