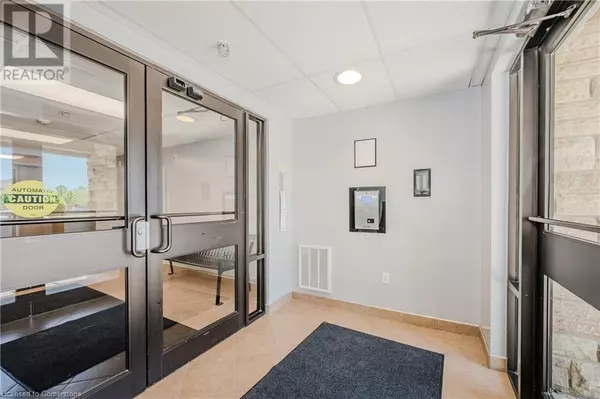
2 Beds
1 Bath
696 SqFt
2 Beds
1 Bath
696 SqFt
Key Details
Property Type Condo
Sub Type Condominium
Listing Status Active
Purchase Type For Sale
Square Footage 696 sqft
Price per Sqft $660
Subdivision 18 - Pineridge/Westminster Woods
MLS® Listing ID 40678557
Bedrooms 2
Condo Fees $296/mo
Originating Board Cornerstone - Hamilton-Burlington
Year Built 2012
Property Description
Location
Province ON
Rooms
Extra Room 1 Main level 2'9'' x 2'6'' Utility room
Extra Room 2 Main level Measurements not available Laundry room
Extra Room 3 Main level 9'4'' x 5'6'' 4pc Bathroom
Extra Room 4 Main level 13'2'' x 8'3'' Bedroom
Extra Room 5 Main level 6'8'' x 5'9'' Den
Extra Room 6 Main level 12'7'' x 12'0'' Living room
Interior
Heating , Forced air
Cooling Central air conditioning
Exterior
Garage No
Waterfront No
View Y/N No
Total Parking Spaces 1
Private Pool No
Building
Story 1
Sewer Municipal sewage system
Others
Ownership Condominium
GET MORE INFORMATION

Agent | License ID: LDKATOCAN







