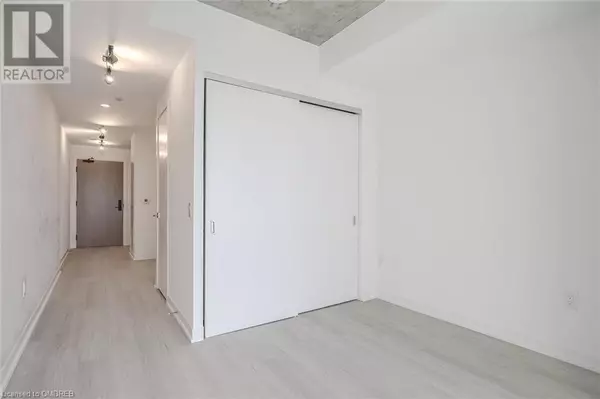REQUEST A TOUR
In-PersonVirtual Tour

$ 2,000
1 Bath
435 SqFt
$ 2,000
1 Bath
435 SqFt
Key Details
Property Type Condo
Sub Type Condominium
Listing Status Active
Purchase Type For Rent
Square Footage 435 sqft
Subdivision Tckc - Kensington-Chinatown
MLS® Listing ID 40678395
Originating Board The Oakville, Milton & District Real Estate Board
Property Description
Check out this stunning 1-bedroom condo with a walk-out balcony at The Bread Company, 195 McCaul Street, Unit 1414! Boasts bright, unobstructed west-facing views. The modern, open-concept layout is both functional and stylish, featuring hardwood floors, 9-foot exposed concrete ceilings, and striking concrete feature walls. Floor-to-ceiling windows flood the space with natural light. Modern open floor plan. Kitchen with stainless steel appliances, quartz counter & backsplash. 3-piece bathroom with quartz counter and floor to ceiling tile. You can't beat this prime downtown location just steps away from the University of Toronto, Queens Park, and the subway station. It's also ideally situated near Toronto's major hospitals, including Mount Sinai, SickKids, Toronto General, and more. Plus, you're just around the corner from trendy Baldwin Street with its fantastic cafes and shops. This is the perfect spot for professionals, students, international students, doctors, or families who want to enjoy the best of city living. The building also offers top-tier amenities, including a sky lounge, concierge service, fitness studio, and a spacious outdoor sky park with BBQ and lounge areas. Don't miss out on this fantastic opportunity! (id:24570)
Location
Province ON
Rooms
Extra Room 1 Main level Measurements not available 3pc Bathroom
Extra Room 2 Main level 11'4'' x 8'1'' Kitchen
Extra Room 3 Main level 11'4'' x 8'1'' Dining room
Extra Room 4 Main level 10'9'' x 7'2'' Living room
Interior
Heating Forced air, Heat Pump
Cooling Central air conditioning
Exterior
Garage Yes
Waterfront No
View Y/N No
Private Pool No
Building
Story 1
Sewer Municipal sewage system
Others
Ownership Condominium
Acceptable Financing Monthly
Listing Terms Monthly
GET MORE INFORMATION

Andy Katoch
Agent | License ID: LDKATOCAN







