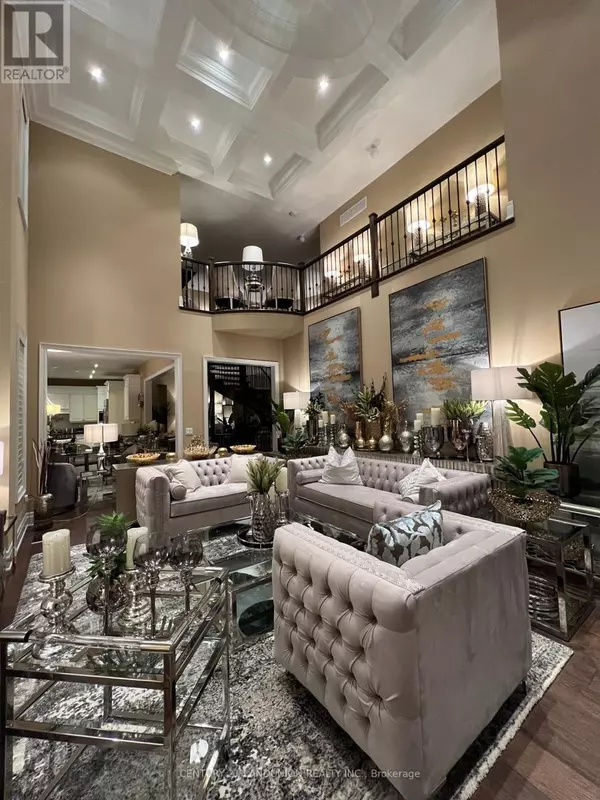
6 Beds
5 Baths
4,999 SqFt
6 Beds
5 Baths
4,999 SqFt
Key Details
Property Type Single Family Home
Sub Type Freehold
Listing Status Active
Purchase Type For Sale
Square Footage 4,999 sqft
Price per Sqft $674
Subdivision Oak Ridges Lake Wilcox
MLS® Listing ID N10430005
Bedrooms 6
Originating Board Toronto Regional Real Estate Board
Property Description
Location
Province ON
Rooms
Extra Room 1 Second level 13.8 m X 16.11 m Bedroom 4
Extra Room 2 Second level 15 m X 15.6 m Bedroom 5
Extra Room 3 Second level 18 m X 16.8 m Primary Bedroom
Extra Room 4 Second level 14 m X 13.1 m Bedroom 2
Extra Room 5 Second level 13 m X 15 m Bedroom 3
Extra Room 6 Ground level 12 m X 13 m Library
Interior
Heating Forced air
Cooling Central air conditioning, Ventilation system
Fireplaces Number 1
Exterior
Garage Yes
Waterfront No
View Y/N No
Total Parking Spaces 9
Private Pool No
Building
Story 2
Sewer Sanitary sewer
Others
Ownership Freehold
GET MORE INFORMATION

Agent | License ID: LDKATOCAN







