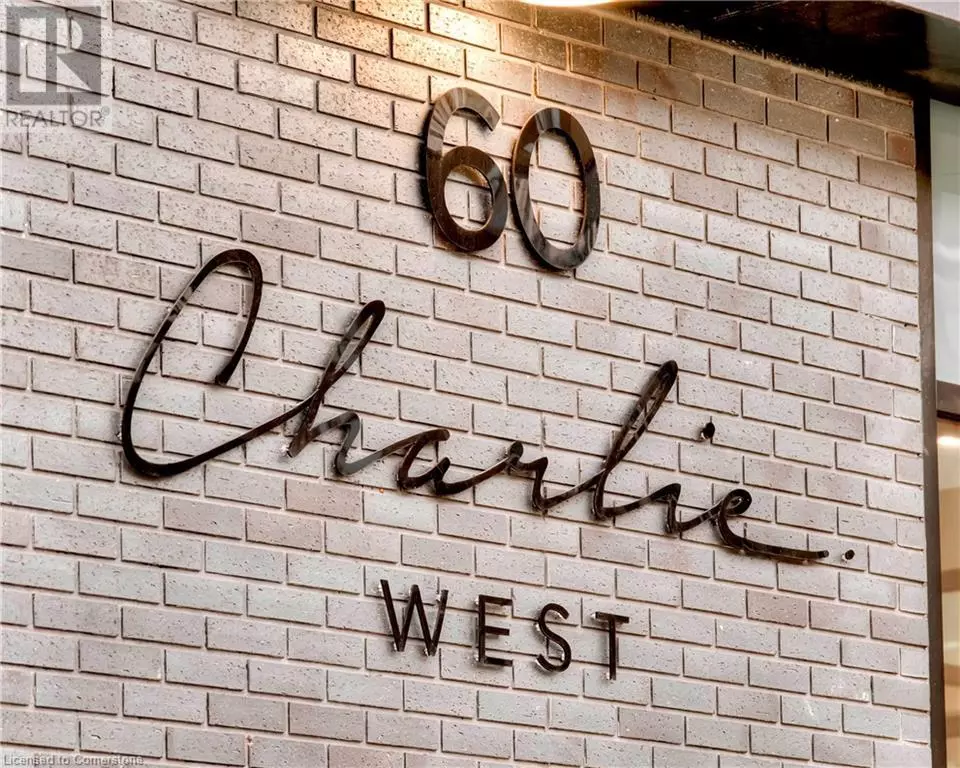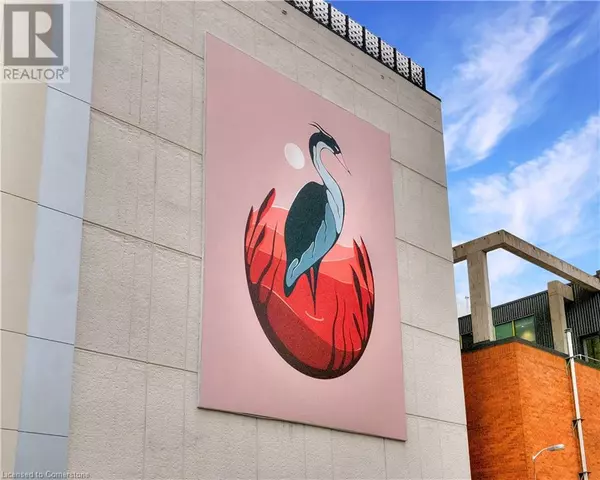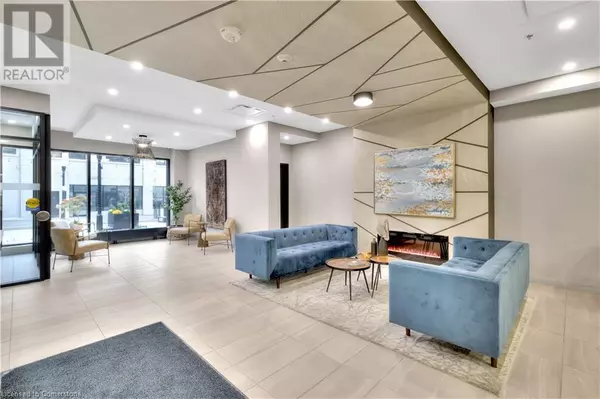
1 Bed
1 Bath
548 SqFt
1 Bed
1 Bath
548 SqFt
Key Details
Property Type Condo
Sub Type Condominium
Listing Status Active
Purchase Type For Sale
Square Footage 548 sqft
Price per Sqft $729
Subdivision 313 - Downtown Kitchener/W. Ward
MLS® Listing ID 40673807
Bedrooms 1
Condo Fees $358/mo
Originating Board Cornerstone - Waterloo Region
Year Built 2021
Property Description
Location
Province ON
Rooms
Extra Room 1 Main level 9'10'' x 13'2'' Living room
Extra Room 2 Main level 12'9'' x 13'0'' Kitchen
Extra Room 3 Main level 5'11'' x 11'8'' Foyer
Extra Room 4 Main level 10'3'' x 12'0'' Bedroom
Extra Room 5 Main level 6'1'' x 11'1'' 4pc Bathroom
Interior
Heating Forced air
Cooling Central air conditioning
Exterior
Garage Yes
Waterfront No
View Y/N Yes
View City view
Total Parking Spaces 150
Private Pool No
Building
Story 1
Sewer Municipal sewage system
Others
Ownership Condominium
GET MORE INFORMATION

Agent | License ID: LDKATOCAN







