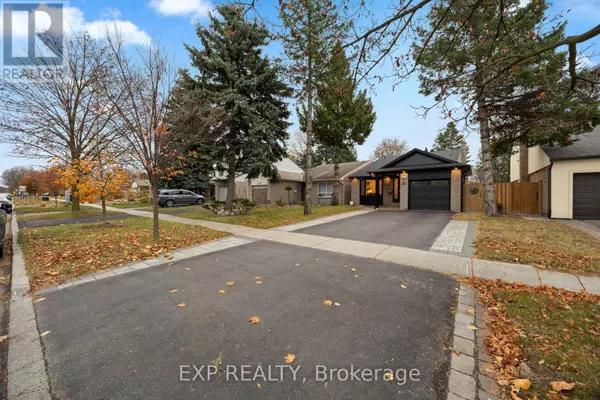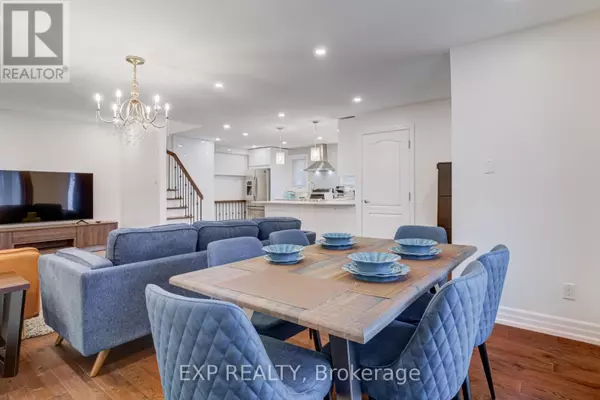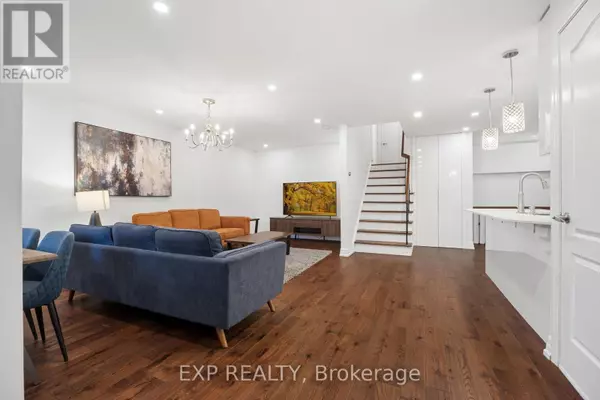REQUEST A TOUR
In-PersonVirtual Tour

$ 999,900
Est. payment | /mo
4 Beds
3 Baths
$ 999,900
Est. payment | /mo
4 Beds
3 Baths
Key Details
Property Type Single Family Home
Sub Type Freehold
Listing Status Active
Purchase Type For Sale
Subdivision North Richvale
MLS® Listing ID N10429971
Bedrooms 4
Half Baths 1
Originating Board Toronto Regional Real Estate Board
Property Description
Beautifully renovated open-concept back split home with 4 bedrooms and 3 bathrooms. This fully upgraded property features fresh paint, new LED pot lights and a private landscaped backyard filled with natural light. With two separate units which offer Two bedrooms on each unit, it's ideal for multi-generational living, guests, or Airbnb. Recent updates include stainless steel appliances, A/C (2019), furnace (2018), roof (2024) underground sprinkler system, and interlock brick walkway enhancing its appeal. Parking for 4 cars on the driveway and 1 in the garage. Located near Richvale Community Centre, top-rated schools, gyms, trails, and Hillcrest Mall. Convenient access to transit (YRT & GO), shopping, dining, and major highways (404 & 407). Perfect for families, investors, or anyone seeking a prime Richmond Hill location! ** This is a linked property.** **** EXTRAS **** The main floor features stainless steel fridge, stove, range hood, dishwasher, washer, and dryer. The basement includes stainless steel fridge, stove, microwave, dishwasher, washer, and dryer. All light fixtures are also included. (id:24570)
Location
Province ON
Rooms
Extra Room 1 Basement 1 m X 1 m Kitchen
Extra Room 2 Basement 1 m X 1 m Living room
Extra Room 3 Basement 1 m X 1 m Dining room
Extra Room 4 Basement 1 m X 1 m Bedroom 3
Extra Room 5 Basement 1 m X 1 m Bedroom 4
Extra Room 6 Main level 1 m X 1 m Kitchen
Interior
Heating Forced air
Cooling Central air conditioning
Exterior
Garage Yes
Waterfront No
View Y/N No
Total Parking Spaces 5
Private Pool No
Building
Sewer Sanitary sewer
Others
Ownership Freehold
GET MORE INFORMATION

Andy Katoch
Agent | License ID: LDKATOCAN







