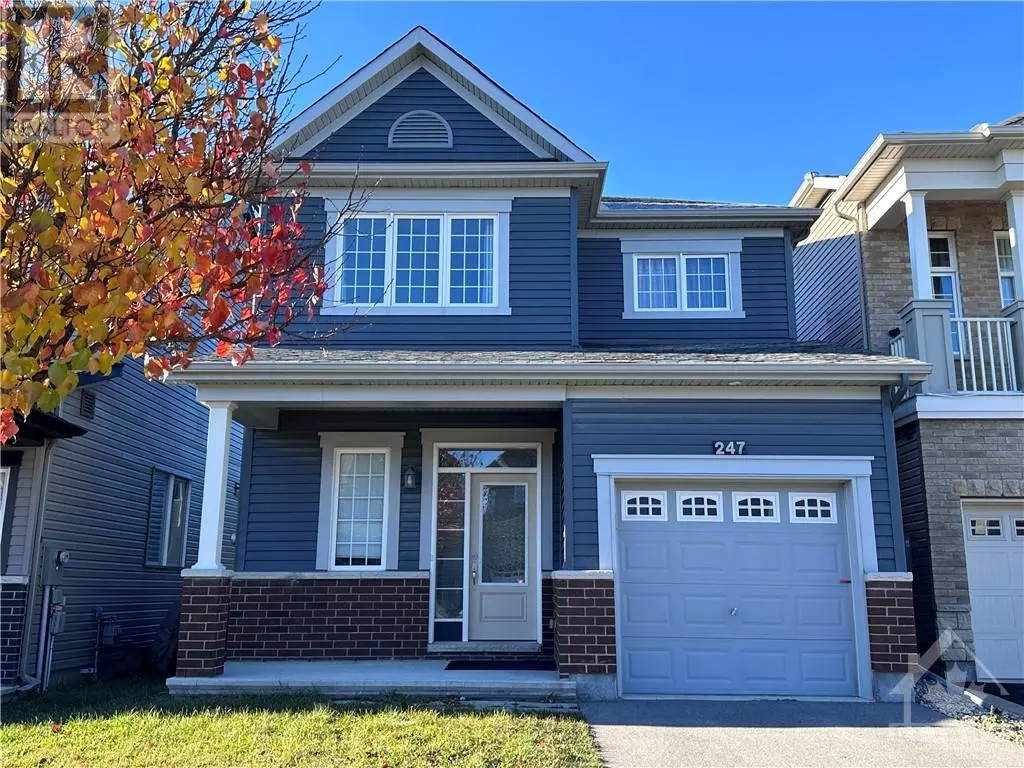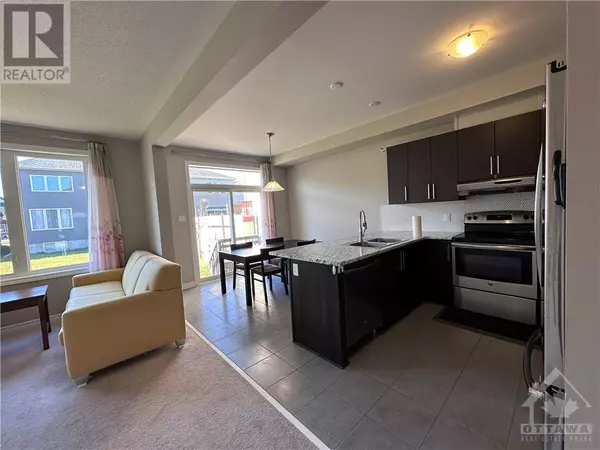
3 Beds
3 Baths
3 Beds
3 Baths
Key Details
Property Type Single Family Home
Sub Type Freehold
Listing Status Active
Purchase Type For Rent
Subdivision Arcadia
MLS® Listing ID 1420609
Bedrooms 3
Half Baths 1
Originating Board Ottawa Real Estate Board
Year Built 2017
Property Description
Location
Province ON
Rooms
Extra Room 1 Second level 16'4\" x 13'8\" Primary Bedroom
Extra Room 2 Second level 12'9\" x 6'0\" 4pc Ensuite bath
Extra Room 3 Second level Measurements not available Other
Extra Room 4 Second level 12'3\" x 5'0\" 4pc Bathroom
Extra Room 5 Second level 12'3\" x 9'10\" Bedroom
Extra Room 6 Second level 9'10\" x 9'10\" Bedroom
Interior
Heating Forced air
Cooling Central air conditioning
Flooring Wall-to-wall carpet, Tile
Exterior
Garage Yes
Community Features Family Oriented
Waterfront No
View Y/N No
Total Parking Spaces 2
Private Pool No
Building
Story 2
Sewer Municipal sewage system
Others
Ownership Freehold
Acceptable Financing Monthly
Listing Terms Monthly
GET MORE INFORMATION

Agent | License ID: LDKATOCAN







