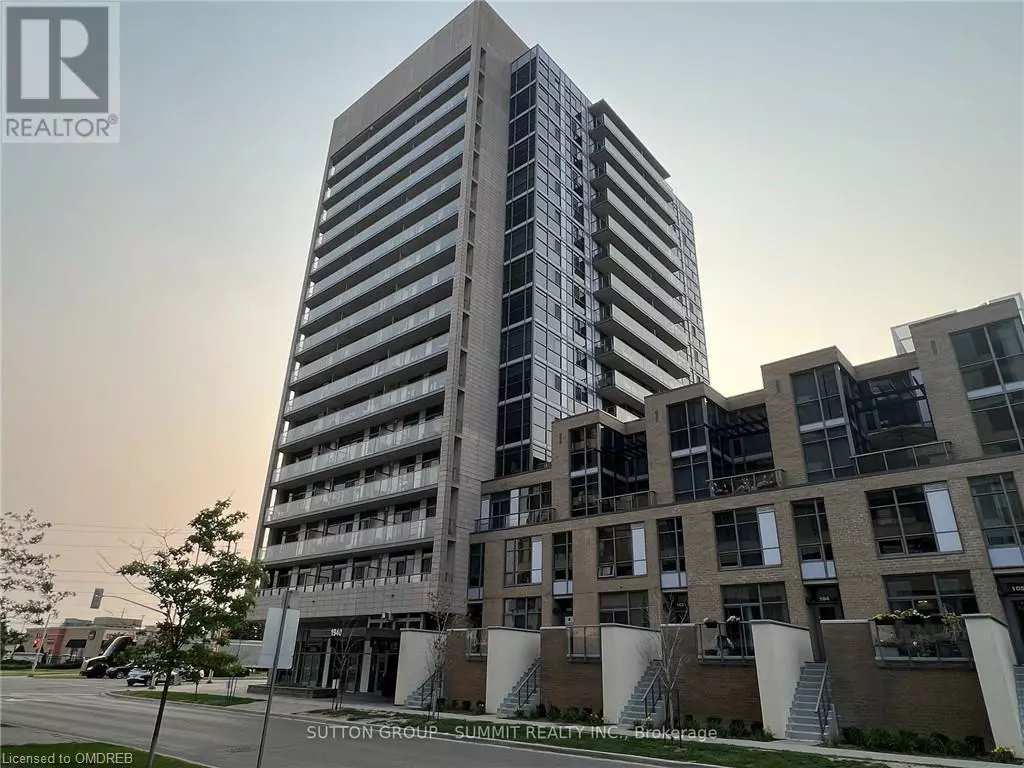
2 Beds
2 Baths
661 SqFt
2 Beds
2 Baths
661 SqFt
Key Details
Property Type Condo
Sub Type Condominium
Listing Status Active
Purchase Type For Rent
Square Footage 661 sqft
Subdivision 355 - Corporate
MLS® Listing ID 40678688
Bedrooms 2
Half Baths 1
Originating Board The Oakville, Milton & District Real Estate Board
Property Description
Location
Province ON
Rooms
Extra Room 1 Main level Measurements not available 4pc Bathroom
Extra Room 2 Main level Measurements not available 2pc Bathroom
Extra Room 3 Main level 8'10'' x 5'10'' Den
Extra Room 4 Main level 13'2'' x 9'11'' Bedroom
Extra Room 5 Main level 12'8'' x 10'1'' Living room
Extra Room 6 Main level 12'1'' x 9'5'' Kitchen
Interior
Heating Forced air
Cooling Central air conditioning
Exterior
Garage Yes
Waterfront No
View Y/N No
Total Parking Spaces 1
Private Pool No
Building
Story 1
Sewer Municipal sewage system
Others
Ownership Condominium
Acceptable Financing Monthly
Listing Terms Monthly
GET MORE INFORMATION

Agent | License ID: LDKATOCAN


