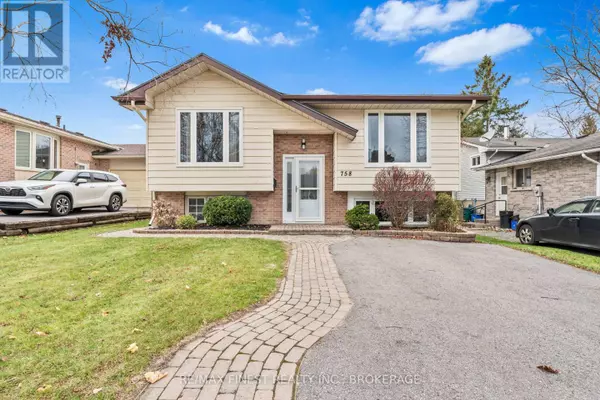
4 Beds
2 Baths
1,499 SqFt
4 Beds
2 Baths
1,499 SqFt
Key Details
Property Type Single Family Home
Sub Type Freehold
Listing Status Active
Purchase Type For Sale
Square Footage 1,499 sqft
Price per Sqft $333
Subdivision North Of Taylor-Kidd Blvd
MLS® Listing ID X10429458
Style Raised bungalow
Bedrooms 4
Originating Board Kingston & Area Real Estate Association
Property Description
Location
Province ON
Rooms
Extra Room 1 Basement 3.85 m X 3.56 m Bedroom 3
Extra Room 2 Basement 6.7 m X 3.55 m Bedroom 4
Extra Room 3 Basement 3.58 m X 5.53 m Living room
Extra Room 4 Basement 3.54 m X 2.4 m Kitchen
Extra Room 5 Main level 6.22 m X 3.65 m Living room
Extra Room 6 Main level 3.18 m X 2.71 m Dining room
Interior
Heating Forced air
Cooling Central air conditioning
Exterior
Garage No
Community Features School Bus
Waterfront No
View Y/N No
Total Parking Spaces 4
Private Pool No
Building
Story 1
Sewer Sanitary sewer
Architectural Style Raised bungalow
Others
Ownership Freehold
GET MORE INFORMATION

Agent | License ID: LDKATOCAN







