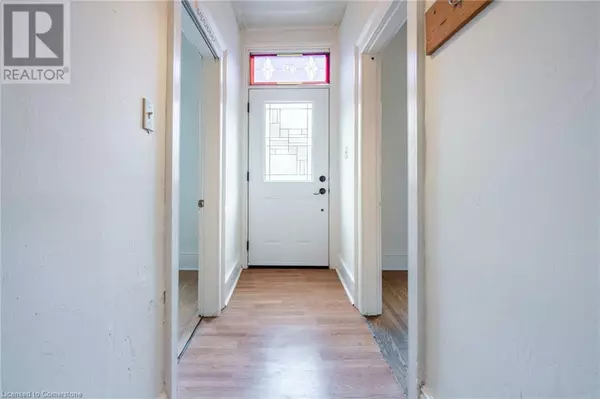
2 Beds
1 Bath
849 SqFt
2 Beds
1 Bath
849 SqFt
Key Details
Property Type Single Family Home
Sub Type Freehold
Listing Status Active
Purchase Type For Sale
Square Footage 849 sqft
Price per Sqft $469
Subdivision 102 - Strathcona
MLS® Listing ID 40678714
Style Bungalow
Bedrooms 2
Originating Board Cornerstone - Hamilton-Burlington
Property Description
Location
Province ON
Rooms
Extra Room 1 Basement Measurements not available Laundry room
Extra Room 2 Main level Measurements not available 4pc Bathroom
Extra Room 3 Main level 13'8'' x 11'6'' Bedroom
Extra Room 4 Main level 13'4'' x 11'5'' Bedroom
Extra Room 5 Main level 14'2'' x 12'6'' Kitchen
Extra Room 6 Main level 16'4'' x 13'6'' Dining room
Interior
Heating Forced air,
Cooling Central air conditioning
Exterior
Garage No
Waterfront No
View Y/N No
Total Parking Spaces 1
Private Pool No
Building
Story 1
Sewer Municipal sewage system
Architectural Style Bungalow
Others
Ownership Freehold
GET MORE INFORMATION

Agent | License ID: LDKATOCAN







