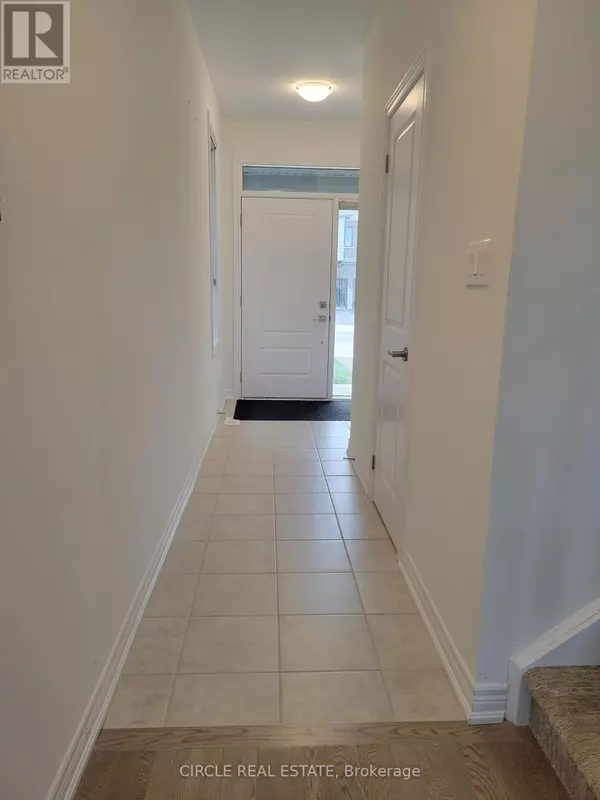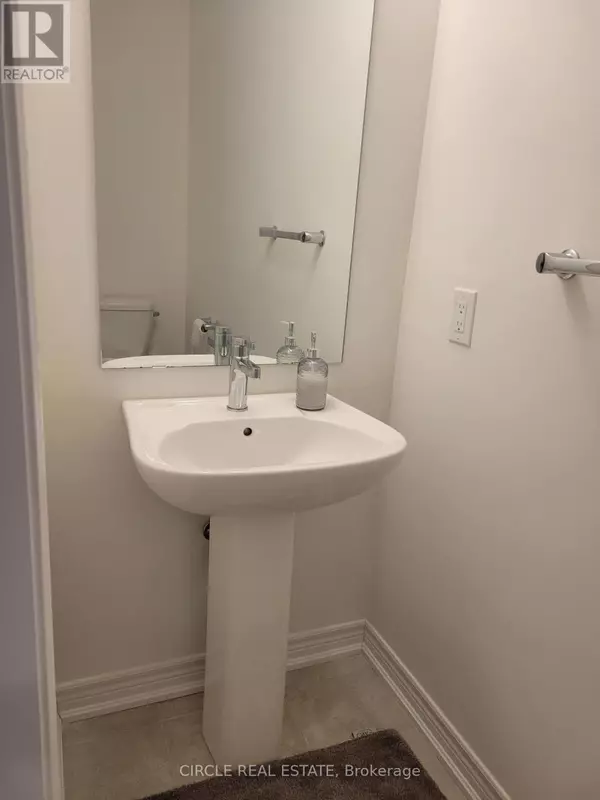
4 Beds
4 Baths
1,999 SqFt
4 Beds
4 Baths
1,999 SqFt
Key Details
Property Type Single Family Home
Sub Type Freehold
Listing Status Active
Purchase Type For Sale
Square Footage 1,999 sqft
Price per Sqft $539
Subdivision Mount Hope
MLS® Listing ID X10429187
Bedrooms 4
Half Baths 1
Originating Board Toronto Regional Real Estate Board
Property Description
Location
Province ON
Rooms
Extra Room 1 Main level 13.6 m X 21.2 m Living room
Extra Room 2 Main level 12 m X 15 m Kitchen
Extra Room 3 Upper Level 14.5 m X 13.7 m Primary Bedroom
Extra Room 4 Upper Level 10.5 m X 12.13 m Bedroom 2
Extra Room 5 Upper Level 10.6 m X 12.13 m Bedroom 3
Extra Room 6 Upper Level 11.4 m X 7 m Bedroom 4
Interior
Heating Forced air
Cooling Central air conditioning
Flooring Carpeted
Exterior
Garage Yes
Waterfront No
View Y/N No
Total Parking Spaces 4
Private Pool No
Building
Story 2
Sewer Sanitary sewer
Others
Ownership Freehold
GET MORE INFORMATION

Agent | License ID: LDKATOCAN







