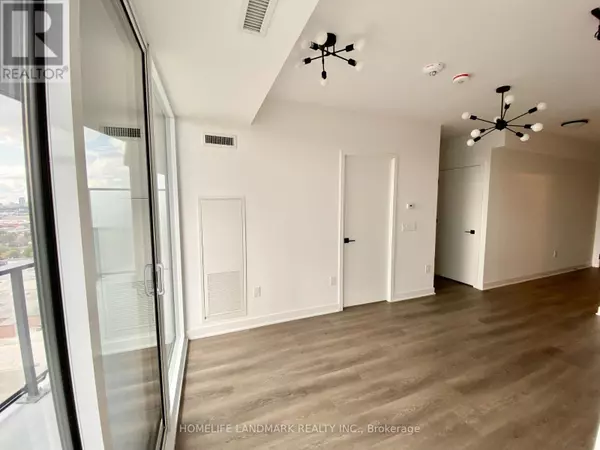
2 Beds
1 Bath
599 SqFt
2 Beds
1 Bath
599 SqFt
Key Details
Property Type Condo
Sub Type Condominium/Strata
Listing Status Active
Purchase Type For Rent
Square Footage 599 sqft
Subdivision Islington-City Centre West
MLS® Listing ID W10428910
Bedrooms 2
Originating Board Toronto Regional Real Estate Board
Property Description
Location
Province ON
Rooms
Extra Room 1 Main level 5.18 m X 3.35 m Living room
Extra Room 2 Main level 5.18 m X 3.35 m Dining room
Extra Room 3 Main level 5.18 m X 3.35 m Kitchen
Extra Room 4 Main level 3 m X 2.74 m Bedroom
Extra Room 5 Main level 2.06 m X 1.75 m Den
Interior
Heating Heat Pump
Cooling Central air conditioning
Flooring Vinyl
Exterior
Garage Yes
Community Features Pet Restrictions, Community Centre
Waterfront No
View Y/N Yes
View View, Lake view
Total Parking Spaces 1
Private Pool Yes
Others
Ownership Condominium/Strata
Acceptable Financing Monthly
Listing Terms Monthly
GET MORE INFORMATION

Agent | License ID: LDKATOCAN







