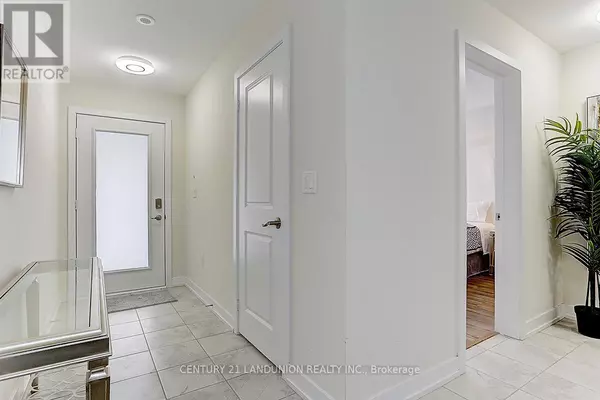
4 Beds
4 Baths
1,999 SqFt
4 Beds
4 Baths
1,999 SqFt
Key Details
Property Type Townhouse
Sub Type Townhouse
Listing Status Active
Purchase Type For Sale
Square Footage 1,999 sqft
Price per Sqft $618
Subdivision Jefferson
MLS® Listing ID N10429014
Bedrooms 4
Originating Board Toronto Regional Real Estate Board
Property Description
Location
Province ON
Rooms
Extra Room 1 Second level 20 m X 25 m Dining room
Extra Room 2 Second level 20 m X 25 m Living room
Extra Room 3 Second level 21 m X 25 m Eating area
Extra Room 4 Second level 21 m X 25 m Kitchen
Extra Room 5 Third level 20 m X 15 m Primary Bedroom
Extra Room 6 Third level 3 m X 3 m Bedroom 2
Interior
Heating Forced air
Cooling Central air conditioning, Ventilation system
Flooring Tile, Laminate, Hardwood
Exterior
Garage Yes
Waterfront No
View Y/N No
Total Parking Spaces 2
Private Pool No
Building
Story 3
Sewer Sanitary sewer
Others
Ownership Freehold
GET MORE INFORMATION

Agent | License ID: LDKATOCAN







