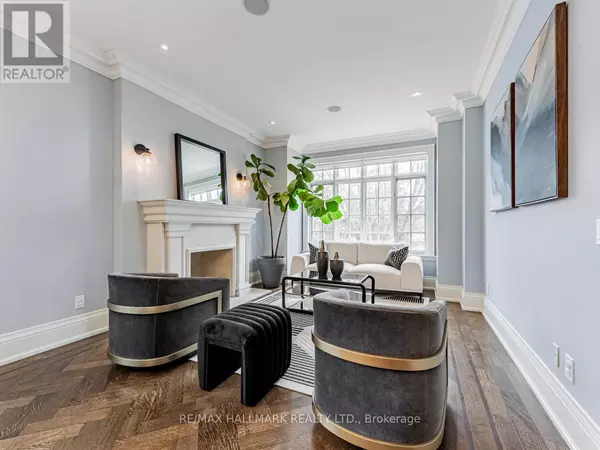
5 Beds
4 Baths
2,999 SqFt
5 Beds
4 Baths
2,999 SqFt
Key Details
Property Type Single Family Home
Sub Type Freehold
Listing Status Active
Purchase Type For Sale
Square Footage 2,999 sqft
Price per Sqft $916
Subdivision Lawrence Park North
MLS® Listing ID C10428953
Bedrooms 5
Half Baths 1
Originating Board Toronto Regional Real Estate Board
Property Description
Location
Province ON
Rooms
Extra Room 1 Second level 4.63 m X 4.12 m Primary Bedroom
Extra Room 2 Second level 2.66 m X 3.25 m Bedroom 2
Extra Room 3 Second level 3.38 m X 3.18 m Bedroom 3
Extra Room 4 Second level 4.04 m X 2.63 m Bedroom 4
Extra Room 5 Basement 5.65 m X 4.08 m Recreational, Games room
Extra Room 6 Basement 2.6 m X 2.45 m Laundry room
Interior
Heating Forced air
Cooling Central air conditioning
Flooring Hardwood
Exterior
Garage Yes
Fence Fenced yard
Community Features Community Centre
Waterfront No
View Y/N Yes
View View
Total Parking Spaces 2
Private Pool No
Building
Story 2
Sewer Sanitary sewer
Others
Ownership Freehold
GET MORE INFORMATION

Agent | License ID: LDKATOCAN







