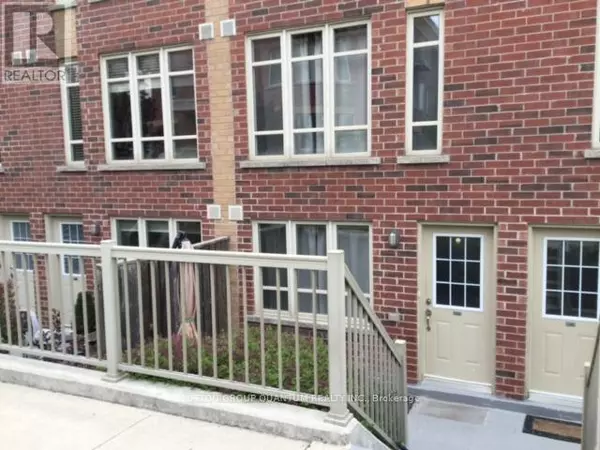
3 Beds
2 Baths
899 SqFt
3 Beds
2 Baths
899 SqFt
Key Details
Property Type Townhouse
Sub Type Townhouse
Listing Status Active
Purchase Type For Rent
Square Footage 899 sqft
Subdivision Dovercourt-Wallace Emerson-Junction
MLS® Listing ID W10428534
Bedrooms 3
Originating Board Toronto Regional Real Estate Board
Property Description
Location
Province ON
Rooms
Extra Room 1 Second level 3.6 m X 3.15 m Primary Bedroom
Extra Room 2 Second level 3.02 m X 2.75 m Bedroom 2
Extra Room 3 Ground level 4.97 m X 3.78 m Living room
Extra Room 4 Ground level 3.02 m X 2.83 m Dining room
Extra Room 5 Ground level 3.47 m X 1.92 m Kitchen
Extra Room 6 Ground level 2.75 m X 2.62 m Bedroom 3
Interior
Heating Forced air
Cooling Central air conditioning
Flooring Hardwood, Ceramic
Exterior
Garage Yes
Community Features Pet Restrictions
Waterfront No
View Y/N No
Total Parking Spaces 1
Private Pool No
Others
Ownership Condominium/Strata
Acceptable Financing Monthly
Listing Terms Monthly
GET MORE INFORMATION

Agent | License ID: LDKATOCAN







