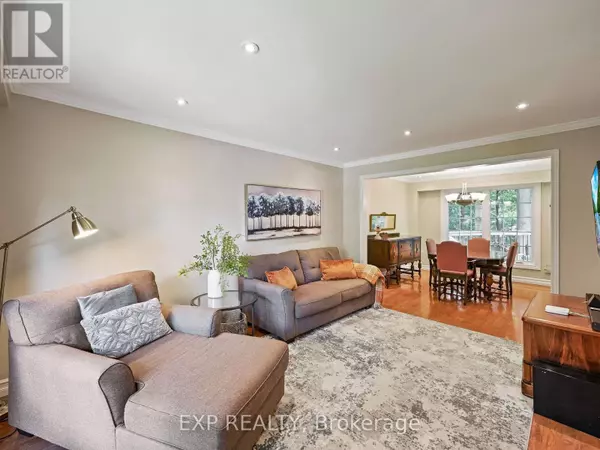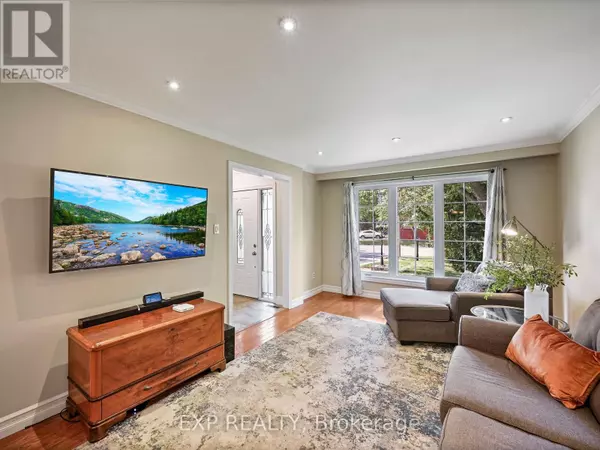
4 Beds
3 Baths
1,499 SqFt
4 Beds
3 Baths
1,499 SqFt
Key Details
Property Type Single Family Home
Sub Type Freehold
Listing Status Active
Purchase Type For Sale
Square Footage 1,499 sqft
Price per Sqft $867
Subdivision 1003 - Cp College Park
MLS® Listing ID W10428334
Bedrooms 4
Originating Board Toronto Regional Real Estate Board
Property Description
Location
Province ON
Rooms
Extra Room 1 Second level 4.57 m X 3.04 m Primary Bedroom
Extra Room 2 Second level 3.96 m X 3.35 m Bedroom 2
Extra Room 3 Second level 3.65 m X 2.74 m Bedroom 3
Extra Room 4 Second level 2.74 m X 2.8 m Bedroom 4
Extra Room 5 Main level 4.57 m X 3.37 m Living room
Extra Room 6 Main level 6.07 m X 4.26 m Kitchen
Interior
Heating Forced air
Cooling Central air conditioning
Flooring Hardwood
Exterior
Garage Yes
Waterfront No
View Y/N No
Total Parking Spaces 6
Private Pool No
Building
Story 2
Sewer Sanitary sewer
Others
Ownership Freehold
GET MORE INFORMATION

Agent | License ID: LDKATOCAN







