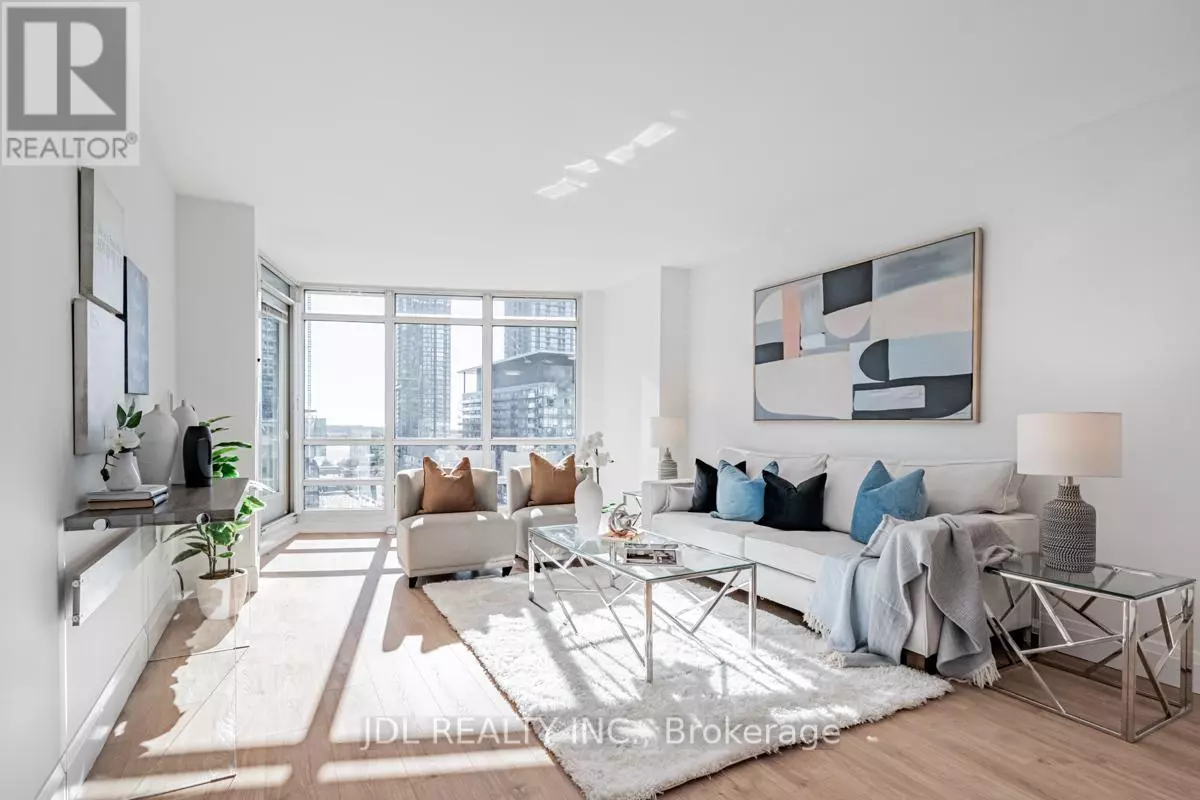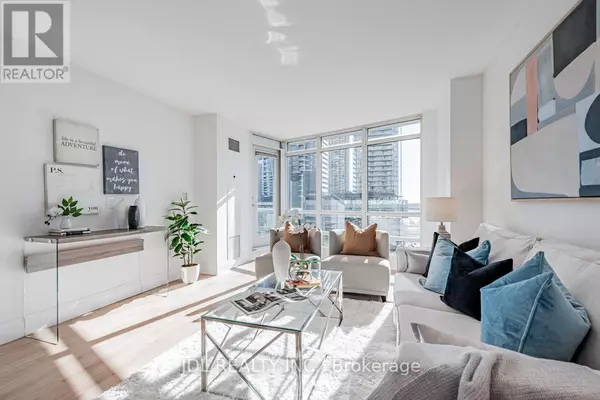
3 Beds
2 Baths
999 SqFt
3 Beds
2 Baths
999 SqFt
OPEN HOUSE
Sat Nov 23, 2:00pm - 4:00pm
Sun Nov 24, 2:00pm - 4:00pm
Sat Nov 30, 2:00pm - 4:00pm
Key Details
Property Type Condo
Sub Type Condominium/Strata
Listing Status Active
Purchase Type For Sale
Square Footage 999 sqft
Price per Sqft $880
Subdivision Waterfront Communities C1
MLS® Listing ID C10428355
Bedrooms 3
Condo Fees $920/mo
Originating Board Toronto Regional Real Estate Board
Property Description
Location
Province ON
Rooms
Extra Room 1 Other 4.98 m X 3.83 m Living room
Extra Room 2 Other 3.83 m X 2.36 m Dining room
Extra Room 3 Other 2.36 m X 2.29 m Kitchen
Extra Room 4 Other 4.11 m X 3.05 m Primary Bedroom
Extra Room 5 Other 3.81 m X 3.85 m Bedroom 2
Extra Room 6 Other 2.51 m X 2.28 m Den
Interior
Heating Forced air
Cooling Central air conditioning
Exterior
Garage Yes
Fence Fenced yard
Community Features Pet Restrictions
Waterfront No
View Y/N Yes
View View
Total Parking Spaces 1
Private Pool No
Others
Ownership Condominium/Strata
GET MORE INFORMATION

Agent | License ID: LDKATOCAN







