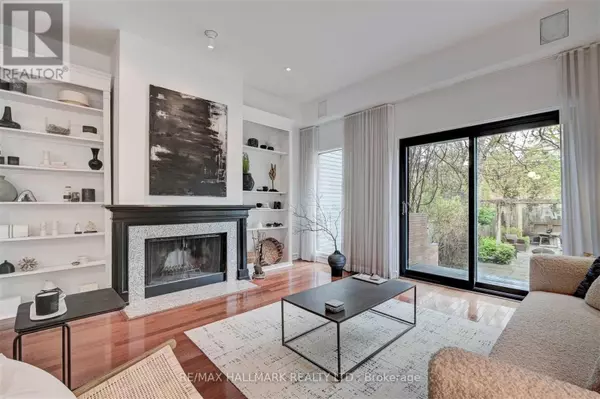
3 Beds
3 Baths
3 Beds
3 Baths
Key Details
Property Type Single Family Home
Sub Type Freehold
Listing Status Active
Purchase Type For Rent
Subdivision North Riverdale
MLS® Listing ID E10428288
Bedrooms 3
Half Baths 1
Originating Board Toronto Regional Real Estate Board
Property Description
Location
Province ON
Rooms
Extra Room 1 Second level 4.55 m X 4.33 m Bedroom
Extra Room 2 Second level 4.42 m X 3.31 m Bedroom
Extra Room 3 Second level 2.78 m X 2.82 m Bathroom
Extra Room 4 Third level 4.63 m X 4.44 m Primary Bedroom
Extra Room 5 Third level 2.87 m X 2.38 m Bathroom
Extra Room 6 Basement 5.48 m X 4.55 m Utility room
Interior
Heating Forced air
Cooling Central air conditioning
Flooring Slate, Vinyl, Hardwood, Carpeted, Marble, Porcelain Tile
Fireplaces Number 1
Exterior
Garage No
Waterfront No
View Y/N No
Total Parking Spaces 1
Private Pool No
Building
Lot Description Landscaped
Story 2.5
Sewer Sanitary sewer
Others
Ownership Freehold
Acceptable Financing Monthly
Listing Terms Monthly
GET MORE INFORMATION

Agent | License ID: LDKATOCAN







